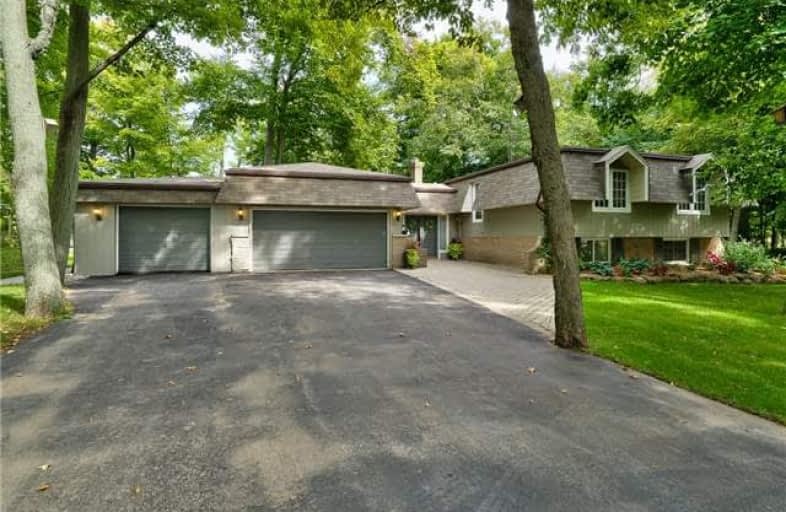Sold on Sep 20, 2017
Note: Property is not currently for sale or for rent.

-
Type: Detached
-
Style: Bungalow-Raised
-
Size: 1100 sqft
-
Lot Size: 100.18 x 250.2 Feet
-
Age: 31-50 years
-
Taxes: $4,757 per year
-
Days on Site: 12 Days
-
Added: Sep 07, 2019 (1 week on market)
-
Updated:
-
Last Checked: 51 minutes ago
-
MLS®#: W3920883
-
Listed By: Keller williams edge realty, brokerage, brokerage
Country Living At Its Best In This Immaculate, Totally Reno'd & Updated Home On Fabulous Wooded Lot W/Pond & Manicured Landscaping. New Kitchen, Baths, Windows, H/W & Laminate Flooring, Gas Heat Pump&A/C(2012 W/10Yr Warr). Fully Finished Lower Level W/Huge Rec Room & 2 Bedrooms. Storage Shed. Triple Garage. Minutes From Kilbride Community, Golf Clubs, And On School Bus Route...No Disappointments In This Home!
Extras
Inclusions: Fridge, Stove, Dishwasher, Washer, Dryer, Elf's, Ceiling Fan, All Blinds, Agdo+Remote, Shed. Exclusions: Dining Room Light Fixture, White Bird House Over Deck. Rental Equip: Propane Tank.
Property Details
Facts for 5703 Milburough Town Line, Burlington
Status
Days on Market: 12
Last Status: Sold
Sold Date: Sep 20, 2017
Closed Date: Dec 15, 2017
Expiry Date: Dec 06, 2017
Sold Price: $870,000
Unavailable Date: Sep 20, 2017
Input Date: Sep 08, 2017
Property
Status: Sale
Property Type: Detached
Style: Bungalow-Raised
Size (sq ft): 1100
Age: 31-50
Area: Burlington
Community: Rural Burlington
Availability Date: Dec. 13, 2017
Inside
Bedrooms: 3
Bedrooms Plus: 2
Bathrooms: 2
Kitchens: 1
Rooms: 6
Den/Family Room: No
Air Conditioning: Central Air
Fireplace: No
Laundry Level: Lower
Central Vacuum: Y
Washrooms: 2
Building
Basement: Finished
Basement 2: Full
Heat Type: Forced Air
Heat Source: Propane
Exterior: Other
Exterior: Shingle
Water Supply Type: Drilled Well
Water Supply: Well
Special Designation: Unknown
Other Structures: Garden Shed
Parking
Driveway: Private
Garage Spaces: 3
Garage Type: Attached
Covered Parking Spaces: 7
Total Parking Spaces: 10
Fees
Tax Year: 2017
Tax Legal Description: Con 1 Ns Pt Lot 5
Taxes: $4,757
Highlights
Feature: Clear View
Feature: Golf
Feature: Grnbelt/Conserv
Feature: Level
Feature: School Bus Route
Feature: Wooded/Treed
Land
Cross Street: Britannia & Cedar Sp
Municipality District: Burlington
Fronting On: East
Parcel Number: 072000014
Pool: None
Sewer: Septic
Lot Depth: 250.2 Feet
Lot Frontage: 100.18 Feet
Lot Irregularities: 100.18 X 250.20 X 119
Acres: .50-1.99
Additional Media
- Virtual Tour: http://virtualviewing.ca/mm16b/5703-milburough-line-millgrove-unbranded/
Rooms
Room details for 5703 Milburough Town Line, Burlington
| Type | Dimensions | Description |
|---|---|---|
| Foyer Main | - | Access To Garage, French Doors, W/O To Yard |
| Kitchen Main | 3.07 x 4.84 | Eat-In Kitchen, W/O To Deck, Pot Lights |
| Dining Main | 3.23 x 3.44 | Hardwood Floor, Pocket Doors, O/Looks Backyard |
| Living Main | 3.47 x 5.79 | Hardwood Floor, O/Looks Backyard |
| Master Main | 3.07 x 3.77 | Crown Moulding, Hardwood Floor |
| 2nd Br Main | 2.74 x 3.38 | Hardwood Floor |
| 3rd Br Main | 2.56 x 3.44 | |
| Bathroom Main | - | 5 Pc Bath, Undermount Sink, Crown Moulding |
| 4th Br Lower | 3.07 x 3.69 | Crown Moulding |
| 5th Br Lower | 3.07 x 3.69 | Crown Moulding |
| Family Lower | 3.07 x 6.76 | B/I Shelves, Gas Fireplace, Hardwood Floor |
| Bathroom Lower | - | 3 Pc Bath |
| XXXXXXXX | XXX XX, XXXX |
XXXX XXX XXXX |
$XXX,XXX |
| XXX XX, XXXX |
XXXXXX XXX XXXX |
$XXX,XXX | |
| XXXXXXXX | XXX XX, XXXX |
XXXXXXX XXX XXXX |
|
| XXX XX, XXXX |
XXXXXX XXX XXXX |
$XXX,XXX |
| XXXXXXXX XXXX | XXX XX, XXXX | $870,000 XXX XXXX |
| XXXXXXXX XXXXXX | XXX XX, XXXX | $879,900 XXX XXXX |
| XXXXXXXX XXXXXXX | XXX XX, XXXX | XXX XXXX |
| XXXXXXXX XXXXXX | XXX XX, XXXX | $875,000 XXX XXXX |

Flamborough Centre School
Elementary: PublicOur Lady of Mount Carmel Catholic Elementary School
Elementary: CatholicKilbride Public School
Elementary: PublicMary Hopkins Public School
Elementary: PublicAllan A Greenleaf Elementary
Elementary: PublicGuardian Angels Catholic Elementary School
Elementary: CatholicAldershot High School
Secondary: PublicM M Robinson High School
Secondary: PublicNotre Dame Roman Catholic Secondary School
Secondary: CatholicJean Vanier Catholic Secondary School
Secondary: CatholicWaterdown District High School
Secondary: PublicDr. Frank J. Hayden Secondary School
Secondary: Public

