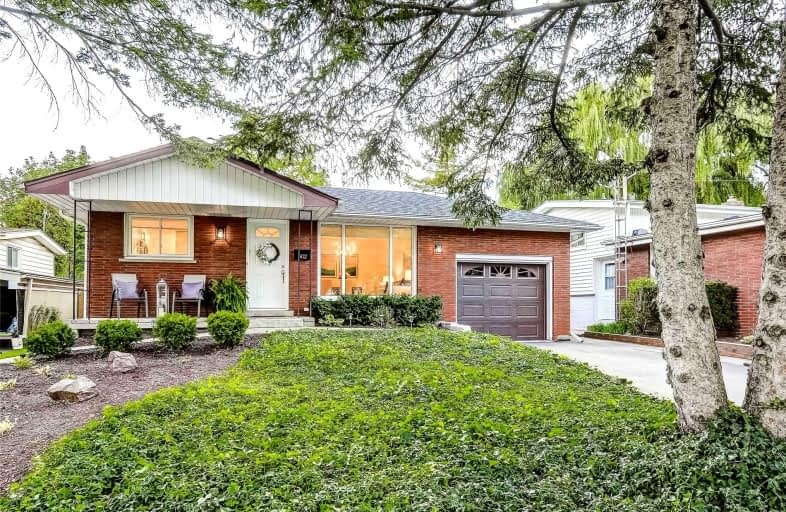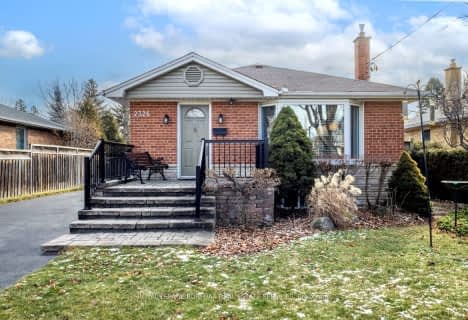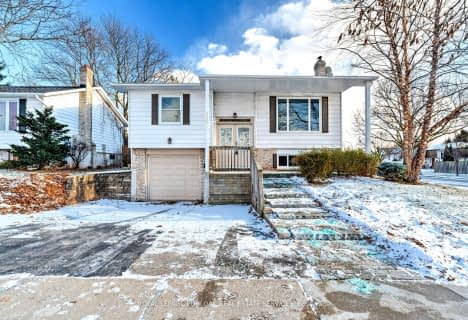
Ryerson Public School
Elementary: Public
0.41 km
St Raphaels Separate School
Elementary: Catholic
0.74 km
Tecumseh Public School
Elementary: Public
1.38 km
St Paul School
Elementary: Catholic
0.96 km
Pauline Johnson Public School
Elementary: Public
1.52 km
John T Tuck Public School
Elementary: Public
1.25 km
Gary Allan High School - SCORE
Secondary: Public
0.73 km
Gary Allan High School - Bronte Creek
Secondary: Public
1.37 km
Gary Allan High School - Burlington
Secondary: Public
1.33 km
Robert Bateman High School
Secondary: Public
2.80 km
Assumption Roman Catholic Secondary School
Secondary: Catholic
0.98 km
Nelson High School
Secondary: Public
0.93 km














