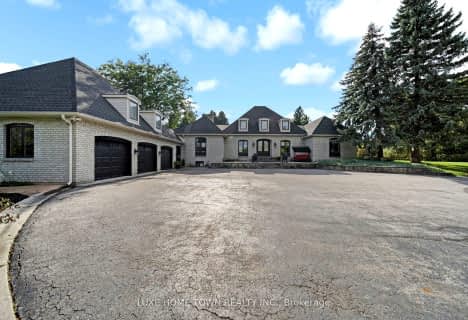Removed on May 11, 2025
Note: Property is not currently for sale or for rent.

-
Type: Detached
-
Style: Bungalow
-
Lot Size: 0 x 0
-
Age: 16-30 years
-
Taxes: $4,837 per year
-
Days on Site: 62 Days
-
Added: Dec 16, 2024 (2 months on market)
-
Updated:
-
Last Checked: 1 month ago
-
MLS®#: W10449999
-
Listed By: Royal lepage real estate services ltd., brokerage
Spectacular 32.26 acre property in rural Burlington nestled into Bronte Creek. Located on a one-of-a-kind property 10 minutes from town just north of Britannia Road on Walker's Line . This amazing 4 bedroom Gren Weis designed bungalow with walk out lower level offering 5531 sq ft of living space and was built with high quality workmanship & features. The sprawling floor plan offers terrific livable space with an abundance of natural light and 100% privacy. A bright welcoming entrance from the front door & foyer invite you to the spacious living room & dining room with spectacular valley views. Charming sunroom & sitting area off the chefs island kitchen, make this a lovely place to start and end your day. On the other side of the home is the private primary bedroom with custom walk in closet, luxurious ensuite, also with spectacular valley views. The main floor continues with two other generous size bedrooms, a 4 piece main bathroom, laundry room & powder room. The lower level welcomes you with family room, 2 bedrooms (1 used as office), 3 piece bathroom, wet bar, wine cellar, 2nd Kitchen, storage & utilities. Walk out to the professionally landscaped stone terrace & garden with elevated seating areas & fire pit. The home also features an attached double car garage with inside access. Follow the silver maple lined driveway down past the additional double detached garage, to the 6 Stall Horse Barn with wash bay, heated tack room, powder room & hay loft. The property is equipped with electric wire fencing, floodlighting, riding ring, round pen, equipment shed, manure storage & remote operated front gates with intercom. Riparian Rights Into Bronte Creek - Enjoy fishing for Salmon & Trout! NEC Development Control Area. 5.32 acres under CLTIP. Farmable Land Killbride Public School Catchment Area A truly unforgettable home & property nestled into nature & extremely private!!!
Property Details
Facts for 6150 Walkers Line, Burlington
Status
Days on Market: 62
Last Status: Terminated
Sold Date: May 11, 2025
Closed Date: Nov 30, -0001
Expiry Date: Sep 01, 2024
Unavailable Date: Nov 02, 2023
Input Date: Sep 01, 2023
Prior LSC: Listing with no contract changes
Property
Status: Sale
Property Type: Detached
Style: Bungalow
Age: 16-30
Area: Burlington
Community: Rural Burlington
Availability Date: TBA
Assessment Amount: $1,020,000
Assessment Year: 2022
Inside
Bedrooms: 3
Bedrooms Plus: 1
Bathrooms: 4
Kitchens: 1
Kitchens Plus: 1
Rooms: 12
Air Conditioning: Central Air
Fireplace: Yes
Washrooms: 4
Building
Basement: Finished
Basement 2: W/O
Heat Type: Forced Air
Heat Source: Propane
Exterior: Stucco/Plaster
Elevator: N
Water Supply Type: Artesian Wel
Water Supply: Well
Special Designation: Unknown
Other Structures: Barn
Parking
Driveway: Circular
Garage Spaces: 4
Garage Type: Attached
Covered Parking Spaces: 10
Total Parking Spaces: 14
Fees
Tax Year: 2023
Tax Legal Description: PT LT 6 , CON 4 NS , AS IN 503032; T/W 503032 ; S/T THE RIGHTS O
Taxes: $4,837
Highlights
Feature: Fenced Yard
Land
Cross Street: WALKERS LINE NORTH O
Municipality District: Burlington
Fronting On: South
Parcel Number: 072140107
Pool: None
Sewer: Septic
Acres: 25-49.99
Zoning: NEC Dev Control
Access To Property: Yr Rnd Municpal Rd
Rooms
Room details for 6150 Walkers Line, Burlington
| Type | Dimensions | Description |
|---|---|---|
| Sunroom Main | 4.32 x 3.73 | |
| Sitting Main | 4.06 x 3.25 | |
| Kitchen Main | 3.20 x 6.05 | |
| Living Main | 5.36 x 6.17 | |
| Dining Main | 4.98 x 5.08 | |
| Laundry Main | 2.08 x 2.44 | |
| Bathroom Main | - | |
| Prim Bdrm Main | 5.28 x 5.99 | |
| Other Main | - | |
| Br Main | 4.39 x 3.05 | |
| Br Main | 4.39 x 3.10 | |
| Bathroom Main | - |
| XXXXXXXX | XXX XX, XXXX |
XXXXXXX XXX XXXX |
|
| XXX XX, XXXX |
XXXXXX XXX XXXX |
$X,XXX,XXX | |
| XXXXXXXX | XXX XX, XXXX |
XXXXXXX XXX XXXX |
|
| XXX XX, XXXX |
XXXXXX XXX XXXX |
$X,XXX,XXX | |
| XXXXXXXX | XXX XX, XXXX |
XXXXXXX XXX XXXX |
|
| XXX XX, XXXX |
XXXXXX XXX XXXX |
$X,XXX,XXX |
| XXXXXXXX XXXXXXX | XXX XX, XXXX | XXX XXXX |
| XXXXXXXX XXXXXX | XXX XX, XXXX | $4,899,000 XXX XXXX |
| XXXXXXXX XXXXXXX | XXX XX, XXXX | XXX XXXX |
| XXXXXXXX XXXXXX | XXX XX, XXXX | $4,899,000 XXX XXXX |
| XXXXXXXX XXXXXXX | XXX XX, XXXX | XXX XXXX |
| XXXXXXXX XXXXXX | XXX XX, XXXX | $5,299,000 XXX XXXX |

Kilbride Public School
Elementary: PublicLumen Christi Catholic Elementary School Elementary School
Elementary: CatholicSt. Benedict Elementary Catholic School
Elementary: CatholicQueen of Heaven Elementary Catholic School
Elementary: CatholicP. L. Robertson Public School
Elementary: PublicEscarpment View Public School
Elementary: PublicE C Drury/Trillium Demonstration School
Secondary: ProvincialErnest C Drury School for the Deaf
Secondary: ProvincialGary Allan High School - Milton
Secondary: PublicMilton District High School
Secondary: PublicJean Vanier Catholic Secondary School
Secondary: CatholicDr. Frank J. Hayden Secondary School
Secondary: Public- 6 bath
- 4 bed
- 3500 sqft
5565 Guelph Line, Burlington, Ontario • L7P 0A5 • Rural Burlington
- 5 bath
- 3 bed
7038 Guelph Line, Milton, Ontario • L0P 1B0 • Campbellville


