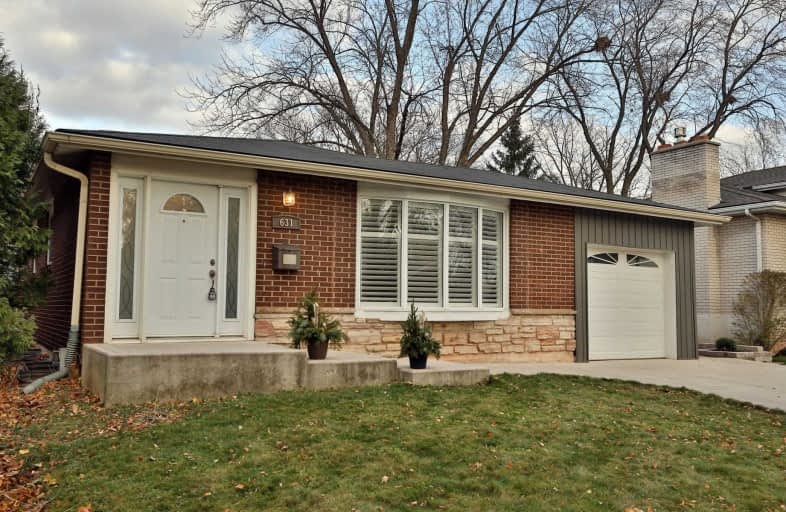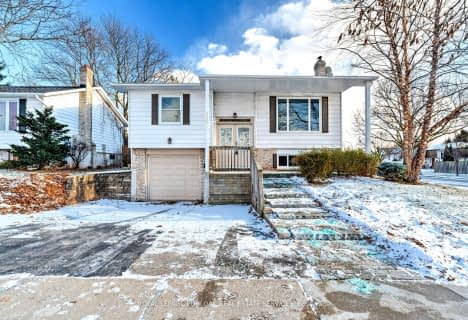
St Patrick Separate School
Elementary: Catholic
1.56 km
Pauline Johnson Public School
Elementary: Public
1.63 km
Ascension Separate School
Elementary: Catholic
0.66 km
Mohawk Gardens Public School
Elementary: Public
1.28 km
Frontenac Public School
Elementary: Public
0.43 km
Pineland Public School
Elementary: Public
1.25 km
Gary Allan High School - SCORE
Secondary: Public
3.55 km
Gary Allan High School - Bronte Creek
Secondary: Public
4.35 km
Gary Allan High School - Burlington
Secondary: Public
4.30 km
Robert Bateman High School
Secondary: Public
0.74 km
Corpus Christi Catholic Secondary School
Secondary: Catholic
3.43 km
Nelson High School
Secondary: Public
2.44 km










