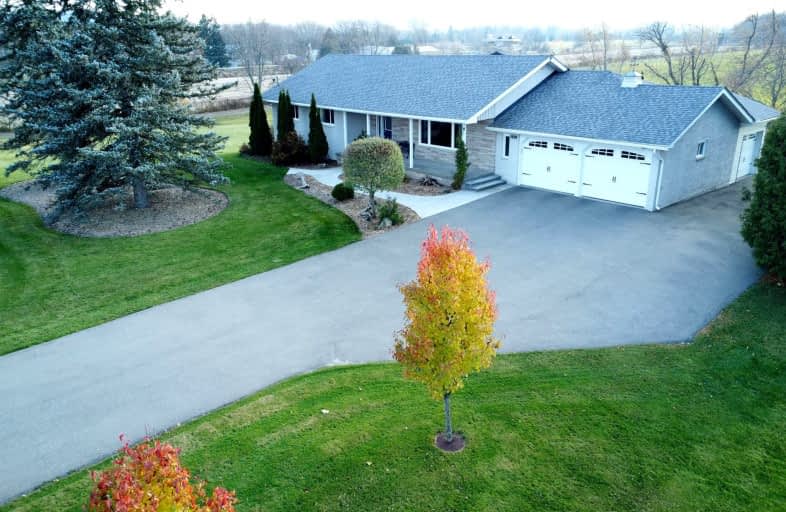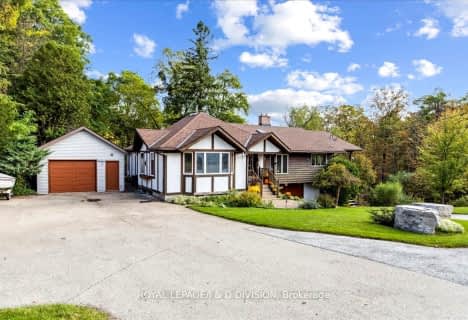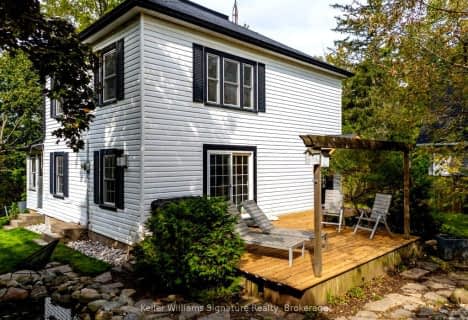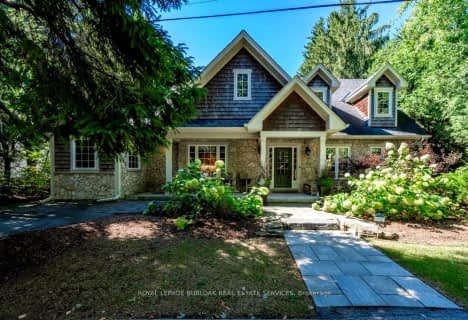Car-Dependent
- Almost all errands require a car.
No Nearby Transit
- Almost all errands require a car.
Somewhat Bikeable
- Most errands require a car.

Kilbride Public School
Elementary: PublicLumen Christi Catholic Elementary School Elementary School
Elementary: CatholicSt. Benedict Elementary Catholic School
Elementary: CatholicQueen of Heaven Elementary Catholic School
Elementary: CatholicP. L. Robertson Public School
Elementary: PublicEscarpment View Public School
Elementary: PublicE C Drury/Trillium Demonstration School
Secondary: ProvincialErnest C Drury School for the Deaf
Secondary: ProvincialGary Allan High School - Milton
Secondary: PublicMilton District High School
Secondary: PublicJean Vanier Catholic Secondary School
Secondary: CatholicBishop Paul Francis Reding Secondary School
Secondary: Catholic-
Champs Family Entertainment Centre
300 Bronte Street S, Milton, ON L9T 1Y8 6.5km -
St. Louis Bar and Grill
604 Santa Maria Boulevard, Milton, ON L9T 6J5 6.89km -
Ned Devine's Irish Pub
575 Ontario Street S, Milton, ON L9T 2N2 7.57km
-
D-spot Desserts
6020 Main Street W, Unit 1, Milton, ON L9T 9M1 6.29km -
Tim Horton's
6941 Derry Road, Milton, ON L9T 7H5 6.08km -
Tim Hortons - Milton Hospital
7030 Derry Rd. E, Milton, ON L9T 7H6 6.18km
-
LA Fitness
3011 Appleby Line, Burlington, ON L7M 0V7 8.51km -
Orangetheory Fitness North Burlington
3450 Dundas St West, Burlington, ON L7M 4B8 8.65km -
GoodLife Fitness
2525 Appleby Line, Burlington, ON L7L 0B6 8.65km
-
Rexall Pharmacy
6541 Derry Road, Milton, ON L9T 7W1 5.37km -
Shoppers Drug Mart
6941 Derry Road W, Milton, ON L9T 7H5 6.06km -
Zak's Pharmacy
70 Main Street E, Milton, ON L9T 1N3 7.27km
-
Lowville Bistro
6179 Guelph Line, Milton, ON L9T 2X6 1.5km -
Tim Hortons
6005 Derry Rd West, Derry And Tremaine, Milton, ON L9T 8A7 4.83km -
Nish Dish
3115 Conservation Road, Milton, ON L9T 2X3 5.18km
-
Smart Centres
4515 Dundas Street, Burlington, ON L7M 5B4 8.25km -
Milton Mall
55 Ontario Street S, Milton, ON L9T 2M3 8.24km -
Appleby Crossing
2435 Appleby Line, Burlington, ON L7R 3X4 8.88km
-
John's No Frills
6520 Derry Road W, Milton, ON L9T 7Z3 5.37km -
Sobeys
1035 Bronte St S, Milton, ON L9T 8X3 5.87km -
Ajs the Grocery
42 Bronte Street S, Milton, ON L9T 5A8 6.98km
-
LCBO
3041 Walkers Line, Burlington, ON L5L 5Z6 8.27km -
LCBO
830 Main St E, Milton, ON L9T 0J4 9.39km -
Liquor Control Board of Ontario
5111 New Street, Burlington, ON L7L 1V2 14.63km
-
Escarpment Esso
6783 Guelph Line, Milton, ON L9T 2X6 2.12km -
Esso
2971 Walkers Line, Burlington, ON L7M 4K5 8.56km -
Petro Canada
620 Thompson Road S, Milton, ON L9T 0H1 8.74km
-
Milton Players Theatre Group
295 Alliance Road, Milton, ON L9T 4W8 8.88km -
Cineplex Cinemas - Milton
1175 Maple Avenue, Milton, ON L9T 0A5 10.56km -
SilverCity Burlington Cinemas
1250 Brant Street, Burlington, ON L7P 1G6 12.6km
-
Milton Public Library
1010 Main Street E, Milton, ON L9T 6P7 9.62km -
Burlington Public Libraries & Branches
676 Appleby Line, Burlington, ON L7L 5Y1 13.82km -
Burlington Public Library
2331 New Street, Burlington, ON L7R 1J4 15.16km
-
Milton District Hospital
725 Bronte Street S, Milton, ON L9T 9K1 6.06km -
Market Place Medical Center
1015 Bronte Street S, Unit 5B, Milton, ON L9T 8X3 5.8km -
LifeLabs
470 Bronte St S, Ste 106, Milton, ON L9T 2J4 6.23km
-
Optimist Park
4.96km -
Scott Neighbourhood Park West
351 Savoline Blvd, Milton ON 5.41km -
Leiterman Park
284 Leiterman Dr, Milton ON L9T 8B9 6.16km
-
TD Bank Financial Group
1040 Kennedy Cir, Milton ON L9T 0J9 8.48km -
BMO Bank of Montreal
3027 Appleby Line (Dundas), Burlington ON L7M 0V7 8.52km -
TD Canada Trust Branch and ATM
2931 Walkers Line, Burlington ON L7M 4M6 8.65km
- 3 bath
- 3 bed
- 1500 sqft
6123 Guelph Line, Burlington, Ontario • L7P 0A6 • Rural Burlington
- 4 bath
- 4 bed
- 2500 sqft
6490 Panton Street, Burlington, Ontario • L7P 0M1 • Rural Burlington






