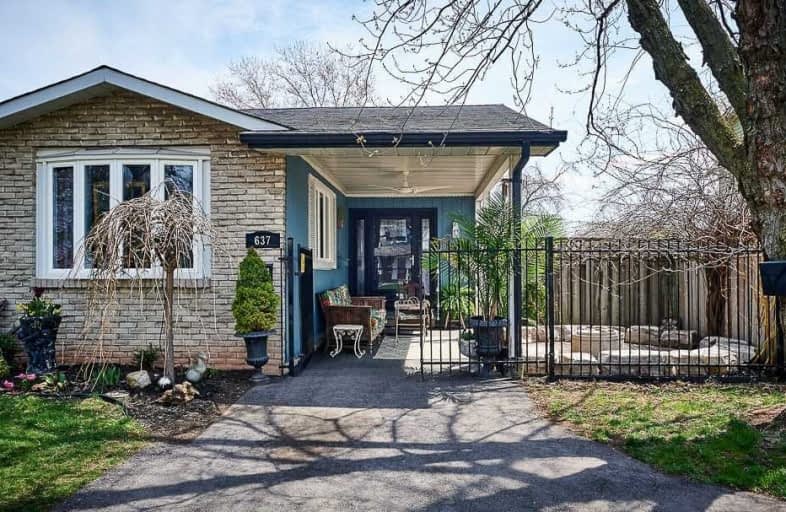
Ryerson Public School
Elementary: Public
1.97 km
St Raphaels Separate School
Elementary: Catholic
1.42 km
Pauline Johnson Public School
Elementary: Public
0.13 km
Ascension Separate School
Elementary: Catholic
1.52 km
Frontenac Public School
Elementary: Public
1.25 km
Pineland Public School
Elementary: Public
1.48 km
Gary Allan High School - SCORE
Secondary: Public
2.03 km
Gary Allan High School - Bronte Creek
Secondary: Public
2.82 km
Gary Allan High School - Burlington
Secondary: Public
2.78 km
Robert Bateman High School
Secondary: Public
1.32 km
Assumption Roman Catholic Secondary School
Secondary: Catholic
2.56 km
Nelson High School
Secondary: Public
0.98 km







