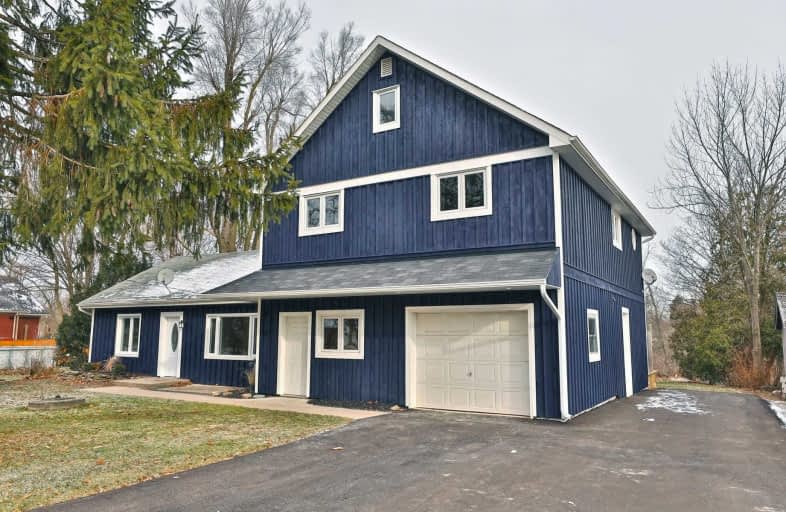Sold on Feb 24, 2020
Note: Property is not currently for sale or for rent.

-
Type: Detached
-
Style: 2-Storey
-
Size: 2500 sqft
-
Lot Size: 75.9 x 264 Feet
-
Age: 51-99 years
-
Taxes: $4,477 per year
-
Days on Site: 24 Days
-
Added: Jan 31, 2020 (3 weeks on market)
-
Updated:
-
Last Checked: 3 hours ago
-
MLS®#: W4682125
-
Listed By: Right at home realty, brokerage
Completely Renovated 2808 Sq.Ft. Home In The Billage Of Kilbridge. Community Is Located About 10-12 Minutes North Of Burlington. 5 Bedrooms (3 Yp + 2 On Main Level) & 2 Full Baths. Lot Size Is 76X264 Ft & Backs Onto Ravine. 2 Rear Decks & Master Balcony. Single Car Garage With Workshop. Natural Gas Heating, Cistern (2000 Gallon). Access To Unfinished Attic, When Finished, Could Add Another 465 Sqft Of Living Space. Complete Peace & Tranquility.
Extras
Inclusions: S/S Fridge, S/S Stove, S/S Dishwasher, Washer/Dryer, Elf's, All Window Coverings. 200 Amp Service, Septic Syste, Furnace-2 Yrs New, Windows Approx 10 Yrs. **Interboard Listing: Hamilton - Burlington R. E. Assoc.**
Property Details
Facts for 6505 Cedar Springs Road, Burlington
Status
Days on Market: 24
Last Status: Sold
Sold Date: Feb 24, 2020
Closed Date: Apr 15, 2020
Expiry Date: Jun 30, 2020
Sold Price: $1,090,000
Unavailable Date: Feb 24, 2020
Input Date: Feb 03, 2020
Prior LSC: Listing with no contract changes
Property
Status: Sale
Property Type: Detached
Style: 2-Storey
Size (sq ft): 2500
Age: 51-99
Area: Burlington
Community: Rural Burlington
Availability Date: Flexible
Inside
Bedrooms: 5
Bathrooms: 2
Kitchens: 1
Rooms: 9
Den/Family Room: Yes
Air Conditioning: None
Fireplace: No
Washrooms: 2
Utilities
Electricity: Yes
Gas: Yes
Telephone: Yes
Building
Basement: Part Bsmt
Basement 2: Unfinished
Heat Type: Forced Air
Heat Source: Gas
Exterior: Board/Batten
Exterior: Wood
Water Supply Type: Cistern
Water Supply: Other
Physically Handicapped-Equipped: N
Special Designation: Other
Retirement: N
Parking
Driveway: Front Yard
Garage Spaces: 1
Garage Type: Attached
Covered Parking Spaces: 4
Total Parking Spaces: 5
Fees
Tax Year: 2019
Tax Legal Description: Lt 7 Ne, Rebecca St, Pl13;Lt Sw Frederick St.,Pl13
Taxes: $4,477
Highlights
Feature: Grnbelt/Cons
Feature: Level
Feature: Library
Feature: Ravine
Feature: River/Stream
Feature: Wooded/Treed
Land
Cross Street: Cedar Springs Rd & K
Municipality District: Burlington
Fronting On: East
Parcel Number: 072120064
Pool: None
Sewer: Septic
Lot Depth: 264 Feet
Lot Frontage: 75.9 Feet
Acres: .50-1.99
Zoning: Residential
Waterfront: None
Rooms
Room details for 6505 Cedar Springs Road, Burlington
| Type | Dimensions | Description |
|---|---|---|
| Living Main | 3.35 x 4.24 | Hardwood Floor |
| Family Main | 3.56 x 3.86 | Hardwood Floor, Sliding Doors |
| Dining Main | 3.40 x 3.61 | French Doors, Hardwood Floor |
| Kitchen Main | 2.95 x 4.19 | |
| Br Main | 3.51 x 3.76 | Hardwood Floor |
| Br Main | 2.97 x 3.51 | Hardwood Floor |
| Foyer Main | 1.52 x 3.96 | Ceramic Floor |
| Master 2nd | 4.06 x 4.44 | Balcony, Hardwood Floor, W/I Closet |
| Br 2nd | 3.81 x 4.09 | Hardwood Floor |
| Br 2nd | 3.81 x 4.09 | Hardwood Floor |
| Bathroom Main | - | 3 Pc Bath |
| Bathroom 2nd | 2.97 x 3.20 | 4 Pc Bath, Ceramic Floor |
| XXXXXXXX | XXX XX, XXXX |
XXXX XXX XXXX |
$X,XXX,XXX |
| XXX XX, XXXX |
XXXXXX XXX XXXX |
$X,XXX,XXX |
| XXXXXXXX XXXX | XXX XX, XXXX | $1,090,000 XXX XXXX |
| XXXXXXXX XXXXXX | XXX XX, XXXX | $1,129,900 XXX XXXX |

Flamborough Centre School
Elementary: PublicOur Lady of Mount Carmel Catholic Elementary School
Elementary: CatholicKilbride Public School
Elementary: PublicBalaclava Public School
Elementary: PublicGuardian Angels Catholic Elementary School
Elementary: CatholicQueen of Heaven Elementary Catholic School
Elementary: CatholicE C Drury/Trillium Demonstration School
Secondary: ProvincialErnest C Drury School for the Deaf
Secondary: ProvincialGary Allan High School - Milton
Secondary: PublicMilton District High School
Secondary: PublicJean Vanier Catholic Secondary School
Secondary: CatholicWaterdown District High School
Secondary: Public

