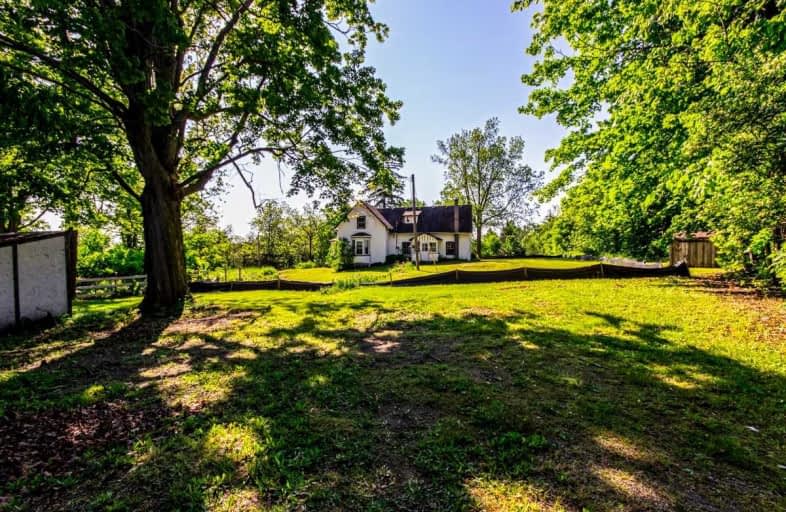Sold on Aug 12, 2019
Note: Property is not currently for sale or for rent.

-
Type: Detached
-
Style: 1 1/2 Storey
-
Size: 700 sqft
-
Lot Size: 244.74 x 132 Feet
-
Age: 51-99 years
-
Taxes: $3,698 per year
-
Days on Site: 17 Days
-
Added: Sep 07, 2019 (2 weeks on market)
-
Updated:
-
Last Checked: 4 hours ago
-
MLS®#: W4530022
-
Listed By: Keller williams edge realty, brokerage
Welcome To 6507 Jane Street In The Coveted Village Of Kilbride. Opportunity To Renovate Or Build Your Dream Home. Existing Dwelling Being Sold In As-Is Condition. Property Is Approximately One Acre Tucked Away In A Quiet Court Within Walking Distance To Public School, Library, And General Store. Nec Permit Available. La Must Be Available For All Showings. Let's Get You Home!
Extras
Inclusions: Fridge, Stove, Washer & Dryer. Note: There Is No Water Heater On The Property.
Property Details
Facts for 6507 Jane Street, Burlington
Status
Days on Market: 17
Last Status: Sold
Sold Date: Aug 12, 2019
Closed Date: Nov 01, 2019
Expiry Date: Sep 27, 2019
Sold Price: $775,000
Unavailable Date: Aug 12, 2019
Input Date: Jul 26, 2019
Property
Status: Sale
Property Type: Detached
Style: 1 1/2 Storey
Size (sq ft): 700
Age: 51-99
Area: Burlington
Community: Rural Burlington
Availability Date: T.B.D.
Inside
Bedrooms: 3
Bathrooms: 2
Kitchens: 1
Rooms: 8
Den/Family Room: No
Air Conditioning: None
Fireplace: No
Washrooms: 2
Building
Basement: Unfinished
Heat Type: Forced Air
Heat Source: Gas
Exterior: Vinyl Siding
Water Supply: Well
Special Designation: Unknown
Parking
Driveway: Pvt Double
Garage Type: None
Covered Parking Spaces: 4
Total Parking Spaces: 4
Fees
Tax Year: 2018
Tax Legal Description: Lt 12,13&14 Ne Jane St,Pl 13;Pt Jane St,Pl13;Pt
Taxes: $3,698
Land
Cross Street: Kilbride Street
Municipality District: Burlington
Fronting On: South
Pool: None
Sewer: Septic
Lot Depth: 132 Feet
Lot Frontage: 244.74 Feet
Rooms
Room details for 6507 Jane Street, Burlington
| Type | Dimensions | Description |
|---|---|---|
| Foyer Main | 4.99 x 1.97 | |
| Living Main | 5.82 x 4.32 | |
| Dining Main | 5.76 x 4.19 | |
| Breakfast Main | 5.26 x 3.80 | |
| Kitchen Main | 4.47 x 2.80 | |
| Den Main | 3.39 x 2.80 | |
| Master 2nd | 4.54 x 3.64 | |
| 2nd Br 2nd | 4.32 x 3.76 | |
| 3rd Br 2nd | 4.33 x 3.56 |
| XXXXXXXX | XXX XX, XXXX |
XXXX XXX XXXX |
$XXX,XXX |
| XXX XX, XXXX |
XXXXXX XXX XXXX |
$XXX,XXX | |
| XXXXXXXX | XXX XX, XXXX |
XXXXXXX XXX XXXX |
|
| XXX XX, XXXX |
XXXXXX XXX XXXX |
$XXX,XXX | |
| XXXXXXXX | XXX XX, XXXX |
XXXXXXX XXX XXXX |
|
| XXX XX, XXXX |
XXXXXX XXX XXXX |
$X,XXX,XXX |
| XXXXXXXX XXXX | XXX XX, XXXX | $775,000 XXX XXXX |
| XXXXXXXX XXXXXX | XXX XX, XXXX | $799,000 XXX XXXX |
| XXXXXXXX XXXXXXX | XXX XX, XXXX | XXX XXXX |
| XXXXXXXX XXXXXX | XXX XX, XXXX | $899,999 XXX XXXX |
| XXXXXXXX XXXXXXX | XXX XX, XXXX | XXX XXXX |
| XXXXXXXX XXXXXX | XXX XX, XXXX | $1,189,000 XXX XXXX |

Flamborough Centre School
Elementary: PublicOur Lady of Mount Carmel Catholic Elementary School
Elementary: CatholicKilbride Public School
Elementary: PublicBalaclava Public School
Elementary: PublicGuardian Angels Catholic Elementary School
Elementary: CatholicQueen of Heaven Elementary Catholic School
Elementary: CatholicE C Drury/Trillium Demonstration School
Secondary: ProvincialErnest C Drury School for the Deaf
Secondary: ProvincialGary Allan High School - Milton
Secondary: PublicMilton District High School
Secondary: PublicJean Vanier Catholic Secondary School
Secondary: CatholicWaterdown District High School
Secondary: Public

