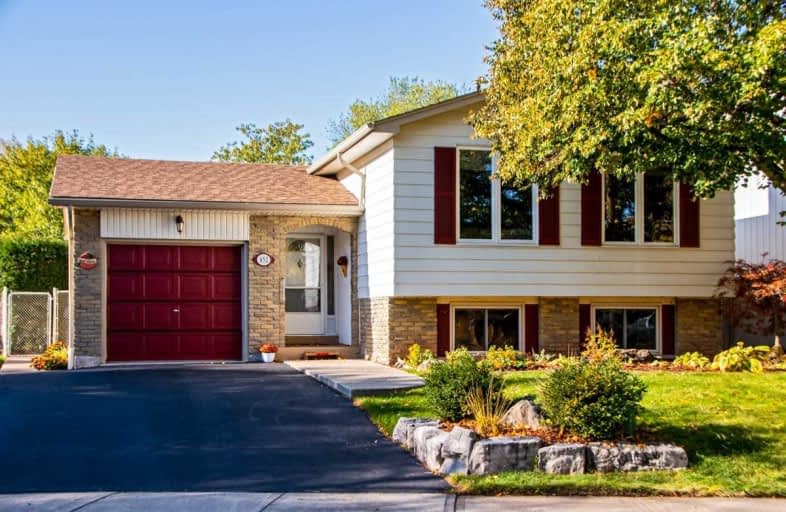
Ryerson Public School
Elementary: Public
1.63 km
St Raphaels Separate School
Elementary: Catholic
1.13 km
Pauline Johnson Public School
Elementary: Public
0.29 km
Frontenac Public School
Elementary: Public
1.58 km
John T Tuck Public School
Elementary: Public
2.16 km
Pineland Public School
Elementary: Public
1.71 km
Gary Allan High School - SCORE
Secondary: Public
1.71 km
Gary Allan High School - Bronte Creek
Secondary: Public
2.49 km
Gary Allan High School - Burlington
Secondary: Public
2.45 km
Robert Bateman High School
Secondary: Public
1.62 km
Assumption Roman Catholic Secondary School
Secondary: Catholic
2.22 km
Nelson High School
Secondary: Public
0.72 km






