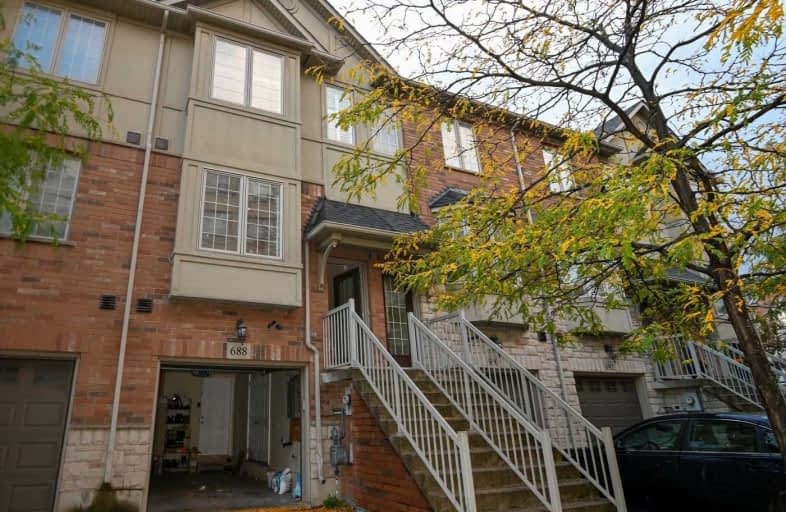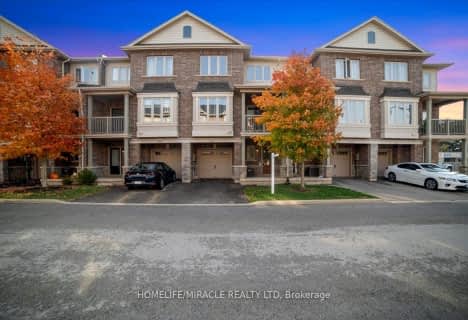
St Raphaels Separate School
Elementary: Catholic
2.30 km
Pauline Johnson Public School
Elementary: Public
0.99 km
Ascension Separate School
Elementary: Catholic
0.99 km
Mohawk Gardens Public School
Elementary: Public
1.67 km
Frontenac Public School
Elementary: Public
0.59 km
Pineland Public School
Elementary: Public
1.33 km
Gary Allan High School - SCORE
Secondary: Public
2.93 km
Gary Allan High School - Burlington
Secondary: Public
3.68 km
Robert Bateman High School
Secondary: Public
0.89 km
Assumption Roman Catholic Secondary School
Secondary: Catholic
3.45 km
Corpus Christi Catholic Secondary School
Secondary: Catholic
3.32 km
Nelson High School
Secondary: Public
1.85 km




