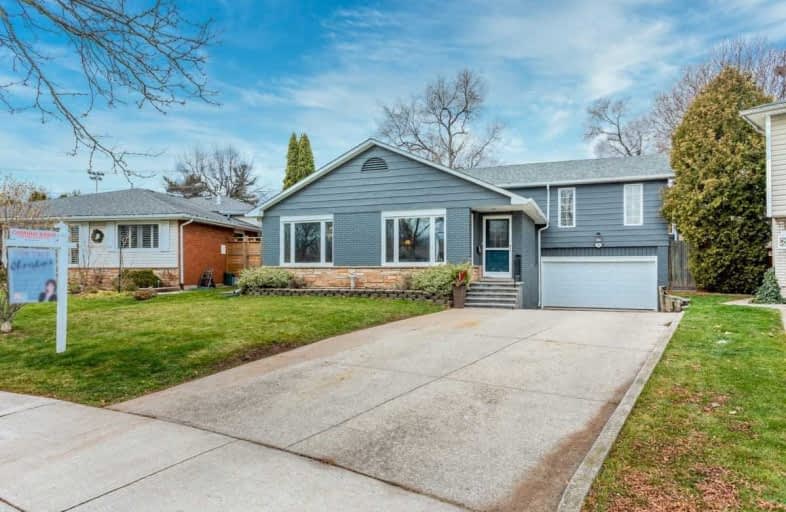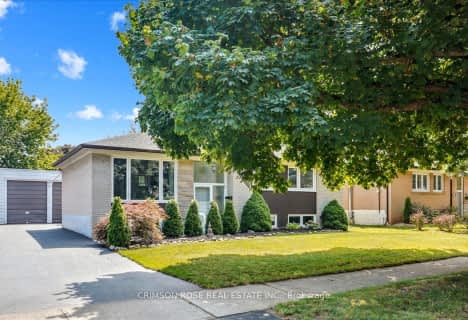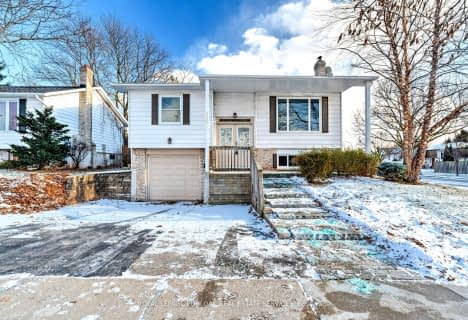
St Patrick Separate School
Elementary: Catholic
1.94 km
Pauline Johnson Public School
Elementary: Public
2.17 km
Ascension Separate School
Elementary: Catholic
1.17 km
Mohawk Gardens Public School
Elementary: Public
1.67 km
Frontenac Public School
Elementary: Public
1.03 km
Pineland Public School
Elementary: Public
1.80 km
Gary Allan High School - SCORE
Secondary: Public
4.11 km
Gary Allan High School - Burlington
Secondary: Public
4.86 km
Robert Bateman High School
Secondary: Public
1.31 km
Assumption Roman Catholic Secondary School
Secondary: Catholic
4.64 km
Corpus Christi Catholic Secondary School
Secondary: Catholic
3.12 km
Nelson High School
Secondary: Public
3.01 km













