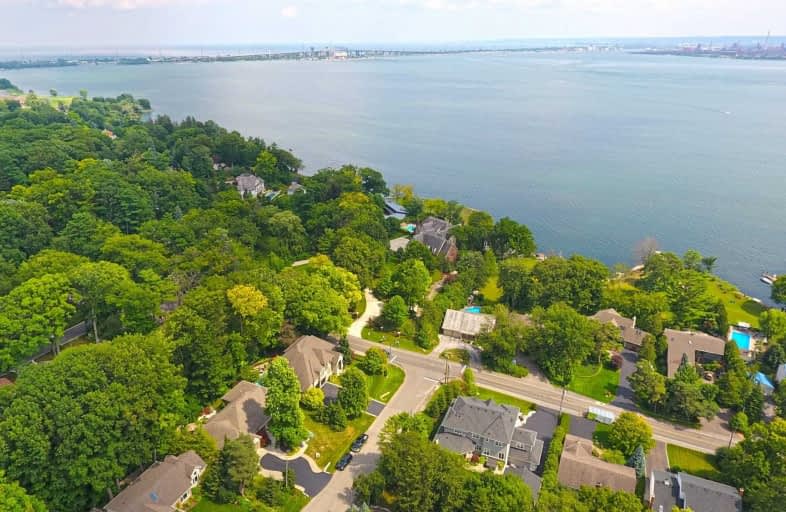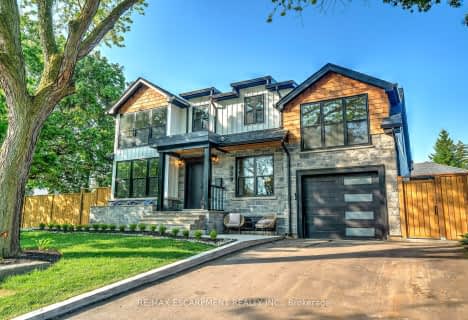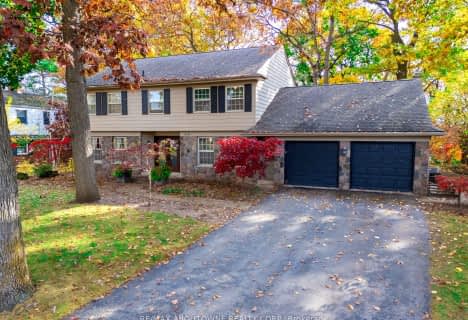
Kings Road Public School
Elementary: Public
1.84 km
ÉÉC Saint-Philippe
Elementary: Catholic
2.27 km
Aldershot Elementary School
Elementary: Public
1.51 km
Glenview Public School
Elementary: Public
0.58 km
Maplehurst Public School
Elementary: Public
1.48 km
Holy Rosary Separate School
Elementary: Catholic
0.92 km
King William Alter Ed Secondary School
Secondary: Public
5.90 km
Thomas Merton Catholic Secondary School
Secondary: Catholic
3.84 km
Aldershot High School
Secondary: Public
1.11 km
Burlington Central High School
Secondary: Public
3.74 km
Sir John A Macdonald Secondary School
Secondary: Public
5.72 km
Cathedral High School
Secondary: Catholic
6.25 km











