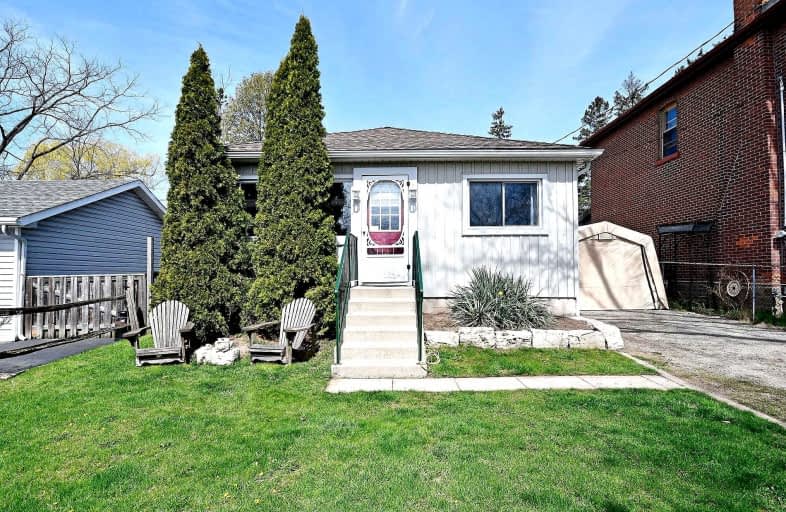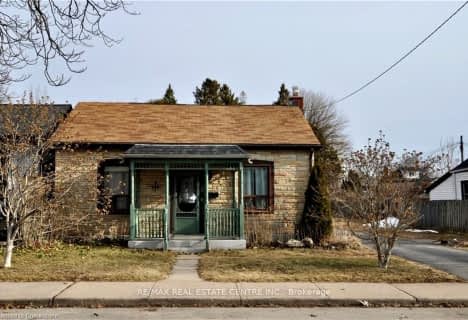
École élémentaire Georges-P-Vanier
Elementary: PublicStrathcona Junior Public School
Elementary: PublicAldershot Elementary School
Elementary: PublicSt. Thomas Catholic Elementary School
Elementary: CatholicCootes Paradise Public School
Elementary: PublicGuy B Brown Elementary Public School
Elementary: PublicTurning Point School
Secondary: PublicÉcole secondaire Georges-P-Vanier
Secondary: PublicAldershot High School
Secondary: PublicSir John A Macdonald Secondary School
Secondary: PublicWaterdown District High School
Secondary: PublicWestdale Secondary School
Secondary: Public- 2 bath
- 3 bed
- 1100 sqft
47 Burlington Street East, Hamilton, Ontario • L8L 4G3 • North End






