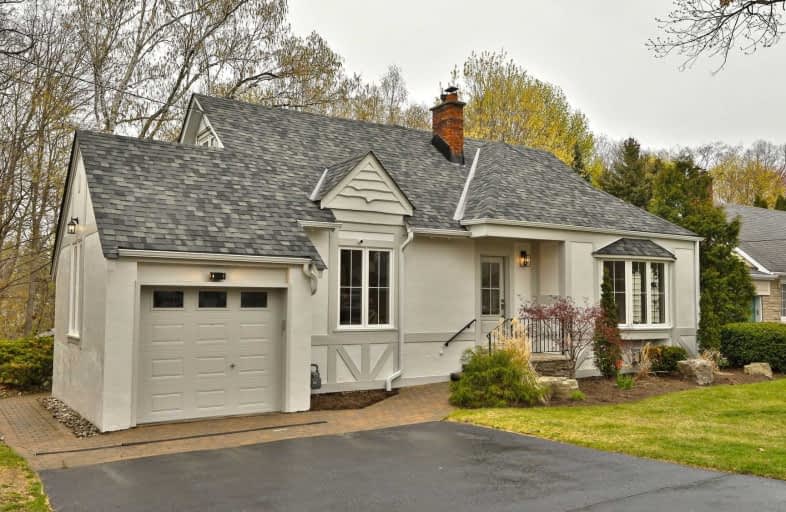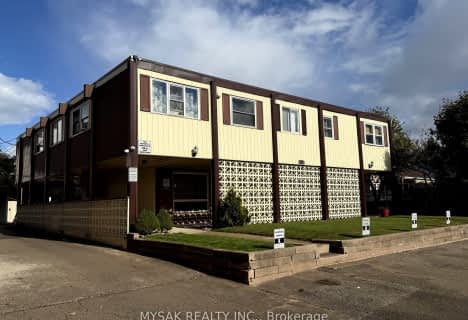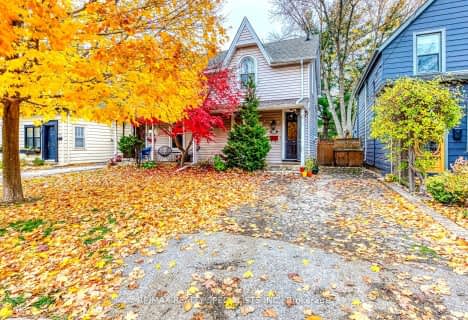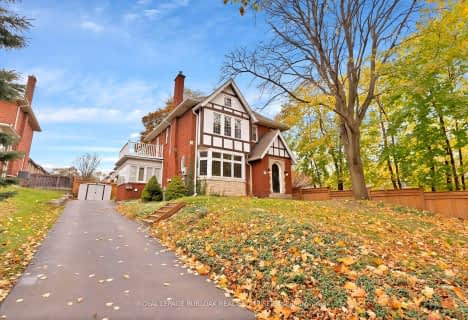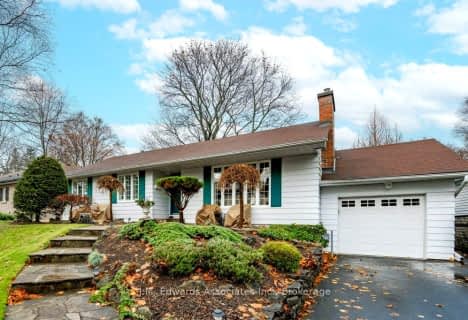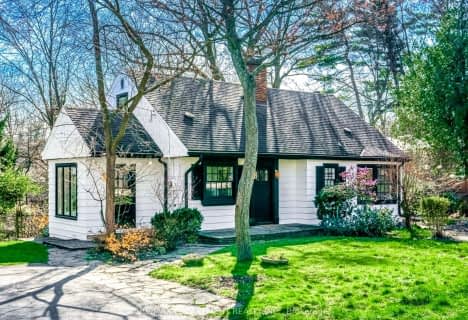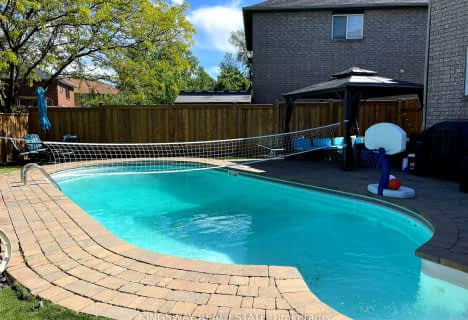
Kings Road Public School
Elementary: Public
1.69 km
ÉÉC Saint-Philippe
Elementary: Catholic
2.06 km
Aldershot Elementary School
Elementary: Public
1.51 km
Glenview Public School
Elementary: Public
0.54 km
Maplehurst Public School
Elementary: Public
1.23 km
Holy Rosary Separate School
Elementary: Catholic
0.73 km
King William Alter Ed Secondary School
Secondary: Public
6.14 km
Thomas Merton Catholic Secondary School
Secondary: Catholic
3.65 km
Aldershot High School
Secondary: Public
1.21 km
Burlington Central High School
Secondary: Public
3.57 km
M M Robinson High School
Secondary: Public
6.27 km
Sir John A Macdonald Secondary School
Secondary: Public
5.94 km
