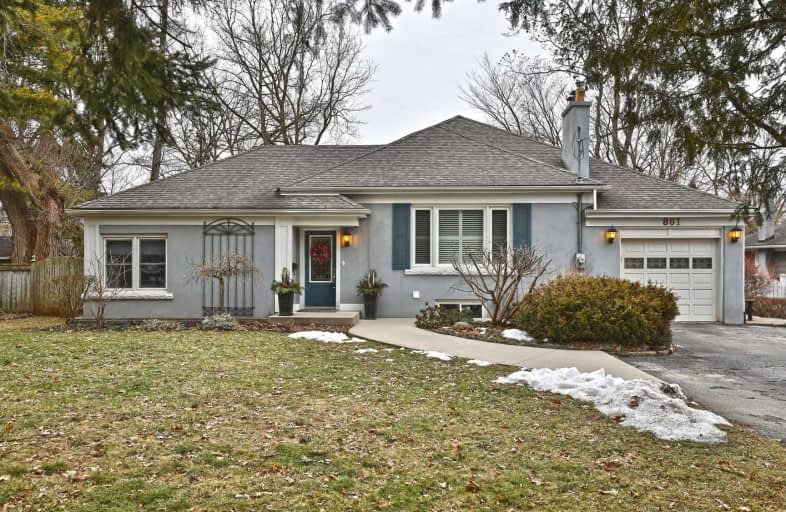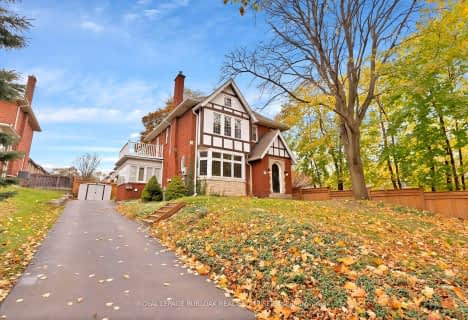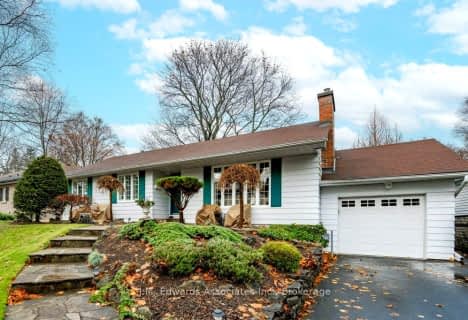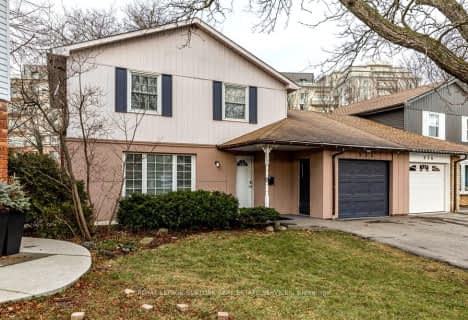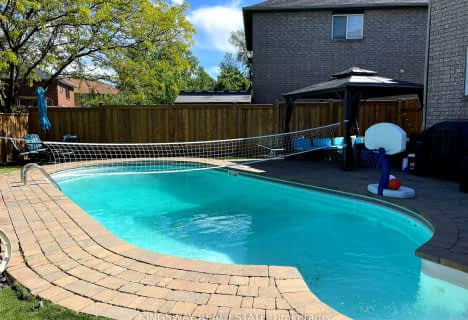
Kings Road Public School
Elementary: Public
1.85 km
ÉÉC Saint-Philippe
Elementary: Catholic
2.17 km
Aldershot Elementary School
Elementary: Public
1.33 km
Glenview Public School
Elementary: Public
0.36 km
Maplehurst Public School
Elementary: Public
1.26 km
Holy Rosary Separate School
Elementary: Catholic
0.62 km
King William Alter Ed Secondary School
Secondary: Public
6.09 km
Thomas Merton Catholic Secondary School
Secondary: Catholic
3.78 km
Aldershot High School
Secondary: Public
1.04 km
Burlington Central High School
Secondary: Public
3.71 km
M M Robinson High School
Secondary: Public
6.30 km
Sir John A Macdonald Secondary School
Secondary: Public
5.86 km
