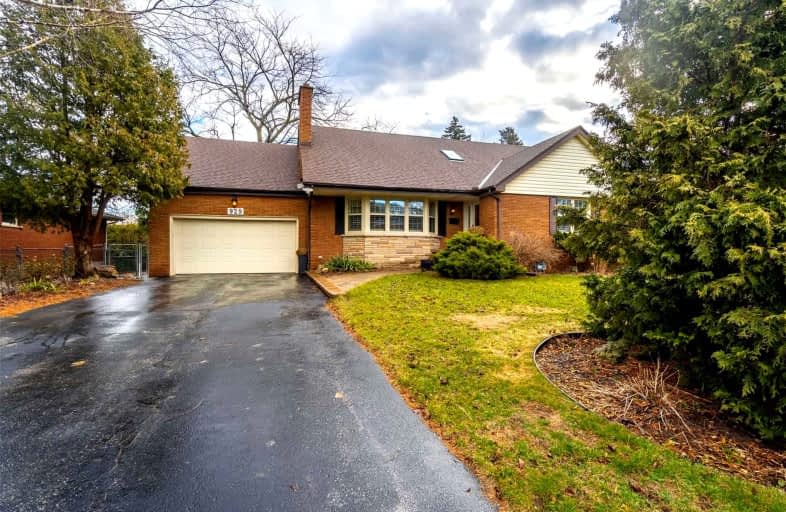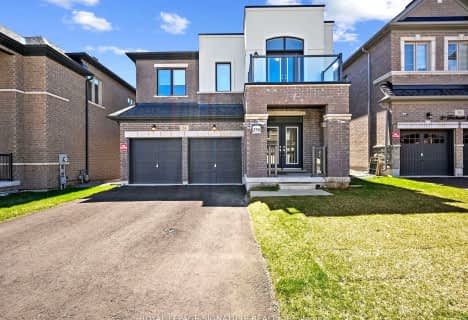
Kings Road Public School
Elementary: Public
1.45 km
ÉÉC Saint-Philippe
Elementary: Catholic
1.61 km
Aldershot Elementary School
Elementary: Public
1.66 km
Glenview Public School
Elementary: Public
0.82 km
Maplehurst Public School
Elementary: Public
0.64 km
Holy Rosary Separate School
Elementary: Catholic
0.48 km
King William Alter Ed Secondary School
Secondary: Public
6.71 km
Thomas Merton Catholic Secondary School
Secondary: Catholic
3.23 km
Aldershot High School
Secondary: Public
1.57 km
Burlington Central High School
Secondary: Public
3.20 km
M M Robinson High School
Secondary: Public
5.69 km
Sir John A Macdonald Secondary School
Secondary: Public
6.47 km
$
$1,949,000
- 4 bath
- 6 bed
- 3500 sqft
195 Granite Ridge Trail, Hamilton, Ontario • L0R 2H7 • Waterdown
$
$1,669,000
- 4 bath
- 4 bed
- 3500 sqft
134 Granite Ridge Trail, Hamilton, Ontario • L0R 2H7 • Waterdown











