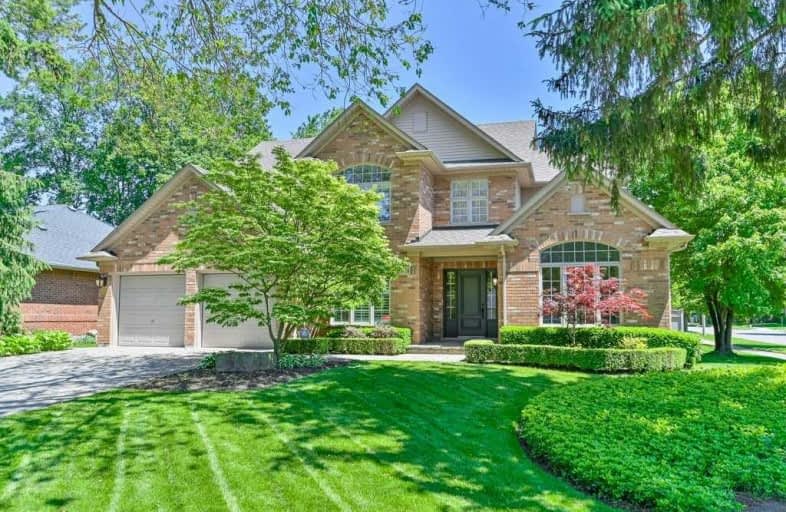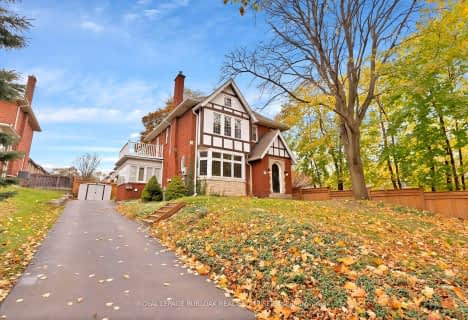
Aldershot Elementary School
Elementary: Public
1.26 km
Glenview Public School
Elementary: Public
1.80 km
St. Lawrence Catholic Elementary School
Elementary: Catholic
3.04 km
Maplehurst Public School
Elementary: Public
3.17 km
Holy Rosary Separate School
Elementary: Catholic
2.28 km
Bennetto Elementary School
Elementary: Public
3.23 km
King William Alter Ed Secondary School
Secondary: Public
4.61 km
Turning Point School
Secondary: Public
4.84 km
École secondaire Georges-P-Vanier
Secondary: Public
4.34 km
Aldershot High School
Secondary: Public
1.05 km
Sir John A Macdonald Secondary School
Secondary: Public
4.09 km
Cathedral High School
Secondary: Catholic
5.12 km






