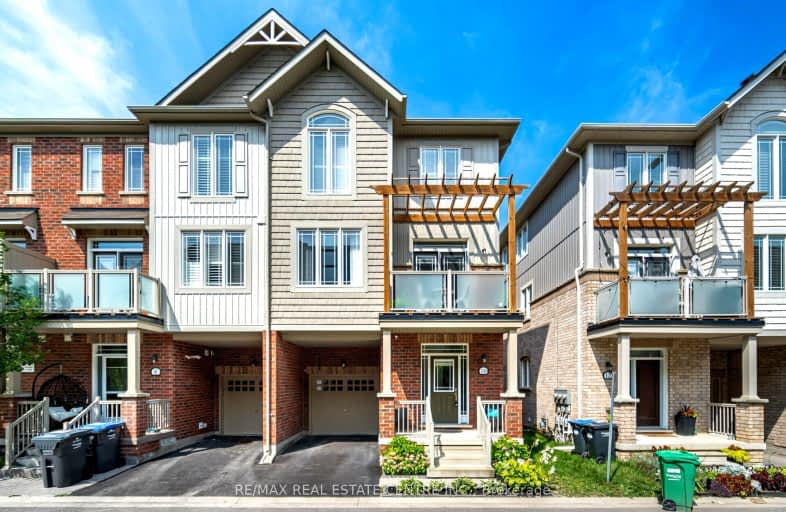
Video Tour
Car-Dependent
- Most errands require a car.
47
/100

ÉÉC Saint-Jean-Bosco
Elementary: Catholic
1.10 km
Tony Pontes (Elementary)
Elementary: Public
0.87 km
St Stephen Separate School
Elementary: Catholic
3.19 km
St. Josephine Bakhita Catholic Elementary School
Elementary: Catholic
3.75 km
St Rita Elementary School
Elementary: Catholic
1.98 km
SouthFields Village (Elementary)
Elementary: Public
0.37 km
Parkholme School
Secondary: Public
5.98 km
Heart Lake Secondary School
Secondary: Public
5.36 km
St Marguerite d'Youville Secondary School
Secondary: Catholic
4.43 km
Fletcher's Meadow Secondary School
Secondary: Public
6.24 km
Mayfield Secondary School
Secondary: Public
4.45 km
St Edmund Campion Secondary School
Secondary: Catholic
6.69 km
-
Chinguacousy Park
Central Park Dr (at Queen St. E), Brampton ON L6S 6G7 9.16km -
Fairwind Park
181 Eglinton Ave W, Mississauga ON L5R 0E9 21.69km -
Manor Hill Park
Ontario 22.38km
-
TD Bank Financial Group
10908 Hurontario St, Brampton ON L7A 3R9 3.51km -
TD Bank Financial Group
10998 Chinguacousy Rd, Brampton ON L7A 0P1 5.44km -
CIBC
380 Bovaird Dr E, Brampton ON L6Z 2S6 6.03km










