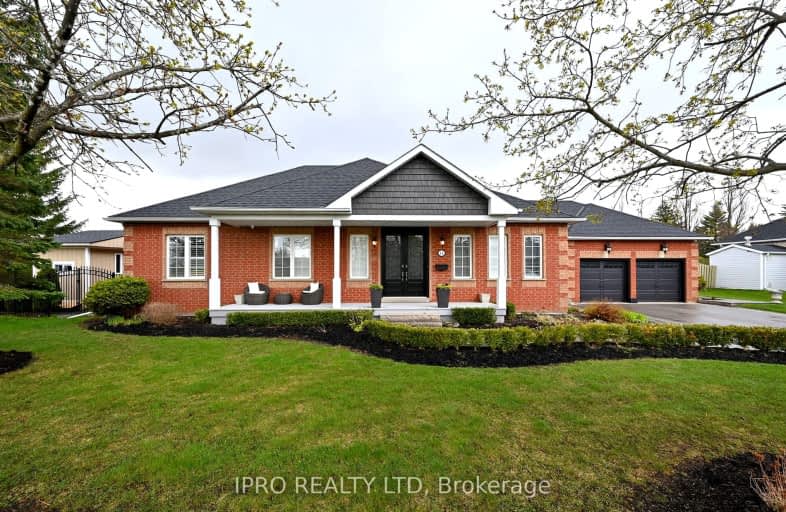Car-Dependent
- Almost all errands require a car.
Somewhat Bikeable
- Most errands require a car.

Alton Public School
Elementary: PublicBelfountain Public School
Elementary: PublicPrincess Margaret Public School
Elementary: PublicCaledon Central Public School
Elementary: PublicIsland Lake Public School
Elementary: PublicSt Cornelius School
Elementary: CatholicDufferin Centre for Continuing Education
Secondary: PublicErin District High School
Secondary: PublicRobert F Hall Catholic Secondary School
Secondary: CatholicWestside Secondary School
Secondary: PublicOrangeville District Secondary School
Secondary: PublicMayfield Secondary School
Secondary: Public-
Greystones Restaurant & Lounge
63 Broadway, Orangeville, ON L9W 1J8 9.85km -
Fionn MacCool's Irish Pub
75 Fourth Avenue, Orangeville, ON L9W 1G7 10.25km -
Fionn MacCool's
111-115 Highway 24, Orangeville, ON L9W 5E8 10.36km
-
McDonald's
18423 Hurontario Street, Caledon, ON L7K 0Y4 1.15km -
Tim Hortons
18372 Hurontario Street, Caledon, ON L7K 0Y4 1.3km -
Shaw's Creek Café
1402 Queen Street, Alton, ON L7K 0C3 6.67km
-
Rolling Hills Pharmacy
140 Rolling Hills Drive, Orangeville, ON L9W 4X8 8.49km -
IDA Headwaters Pharmacy
170 Lakeview Court, Orangeville, ON L9W 5J7 9.44km -
Zehrs
50 4th Avenue, Orangeville, ON L9W 1L0 10.11km
-
McDonald's
18423 Hurontario Street, Caledon, ON L7K 0Y4 1.15km -
Inaka Sushi
18492 Hurontario St, Caledon, ON L7K 0X8 1.2km -
Dolce Family Ristorante
18371 Hurontario Street, Caledon Village, ON L7K 0X7 1.23km
-
Orangeville Mall
150 First Street, Orangeville, ON L9W 3T7 11.18km -
Trinity Common Mall
210 Great Lakes Drive, Brampton, ON L6R 2K7 23.71km -
Halton Hills Shopping Centre
235 Guelph Street, Halton Hills, ON L7G 4A8 25.67km
-
Zehrs
50 4th Avenue, Orangeville, ON L9W 1L0 10.11km -
FreshCo
286 Broadway, Orangeville, ON L9W 1L2 10.64km -
Harmony Whole Foods Market
163 First Street, Unit A, Orangeville, ON L9W 3J8 11.13km
-
Hockley General Store and Restaurant
994227 Mono Adjala Townline, Mono, ON L9W 2Z2 16.85km -
LCBO
170 Sandalwood Pky E, Brampton, ON L6Z 1Y5 22.37km -
LCBO
31 Worthington Avenue, Brampton, ON L7A 2Y7 25.16km
-
The Fireplace Stop
6048 Highway 9 & 27, Schomberg, ON L0G 1T0 29.38km -
Dr HVAC
1-215 Advance Boulevard, Brampton, ON L6T 4V9 31.03km -
The Fireside Group
71 Adesso Drive, Unit 2, Vaughan, ON L4K 3C7 38.63km
-
Landmark Cinemas 7 Bolton
194 McEwan Drive E, Caledon, ON L7E 4E5 22.61km -
SilverCity Brampton Cinemas
50 Great Lakes Drive, Brampton, ON L6R 2K7 23.51km -
Rose Theatre Brampton
1 Theatre Lane, Brampton, ON L6V 0A3 27.51km
-
Orangeville Public Library
1 Mill Street, Orangeville, ON L9W 2M2 10.04km -
Caledon Public Library
150 Queen Street S, Bolton, ON L7E 1E3 20.5km -
Brampton Library, Springdale Branch
10705 Bramalea Rd, Brampton, ON L6R 0C1 22.13km
-
Headwaters Health Care Centre
100 Rolling Hills Drive, Orangeville, ON L9W 4X9 8.62km -
5th avenue walk-in clinic and family practice
50 Rolling Hills Drive, Unit 5, Orangeville, ON L9W 4W2 8.74km -
Headwaters Walk In Clinic
170 Lakeview Court, Unit 2, Orangeville, ON L9W 4P2 9.47km
-
EveryKids Park
Orangeville ON 9.68km -
Kay Cee Gardens
26 Bythia St (btwn Broadway and York St), Orangeville ON L9W 2S1 10.1km -
Island Lake Conservation Area
673067 Hurontario St S, Orangeville ON L9W 2Y9 10.8km
-
TD Bank Financial Group
89 Broadway, Orangeville ON L9W 1K2 10km -
TD Bank Financial Group
Riddell Rd, Orangeville ON 10.88km -
TD Bank Financial Group
28 Queen St N, Bolton ON L7E 1B9 20.1km
- 3 bath
- 4 bed
18555 Hurontario Street East, Caledon, Ontario • L7K 0X8 • Caledon Village




