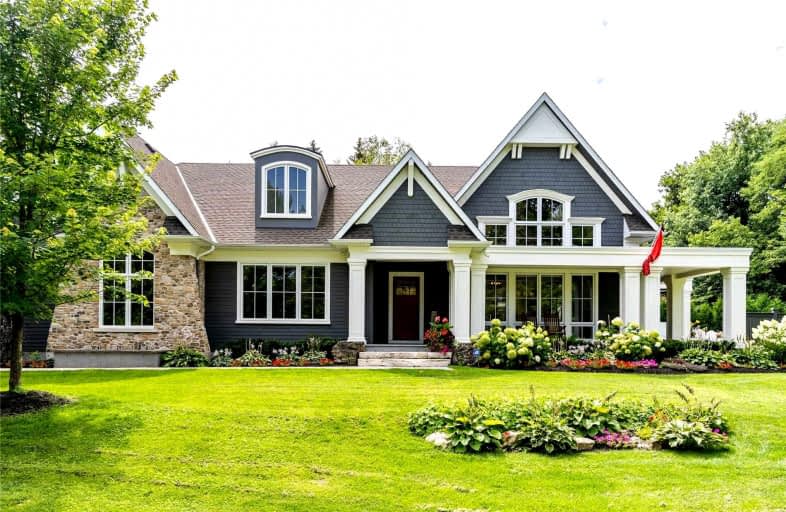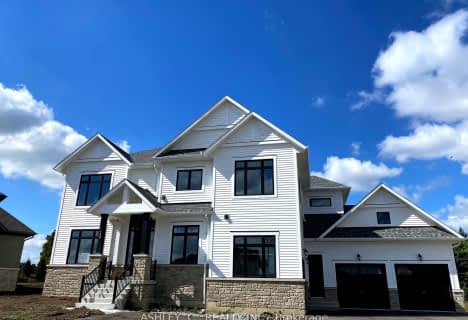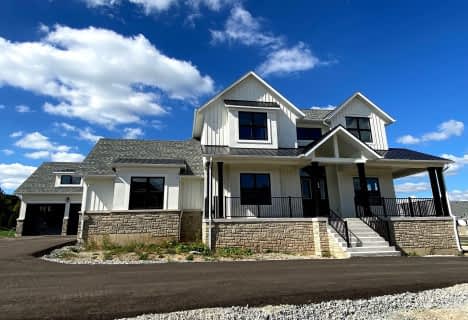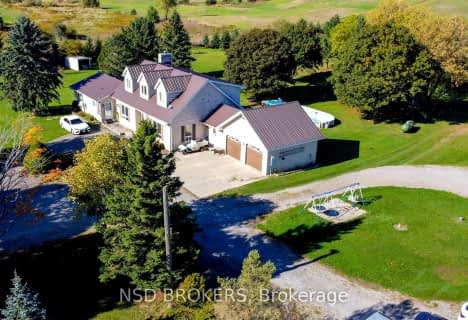
Video Tour

Alton Public School
Elementary: Public
0.90 km
École élémentaire des Quatre-Rivières
Elementary: Public
5.55 km
St Peter Separate School
Elementary: Catholic
6.45 km
Princess Margaret Public School
Elementary: Public
6.51 km
Parkinson Centennial School
Elementary: Public
6.20 km
Island Lake Public School
Elementary: Public
7.14 km
Dufferin Centre for Continuing Education
Secondary: Public
7.64 km
Acton District High School
Secondary: Public
24.08 km
Erin District High School
Secondary: Public
8.78 km
Robert F Hall Catholic Secondary School
Secondary: Catholic
17.29 km
Westside Secondary School
Secondary: Public
6.62 km
Orangeville District Secondary School
Secondary: Public
7.63 km













