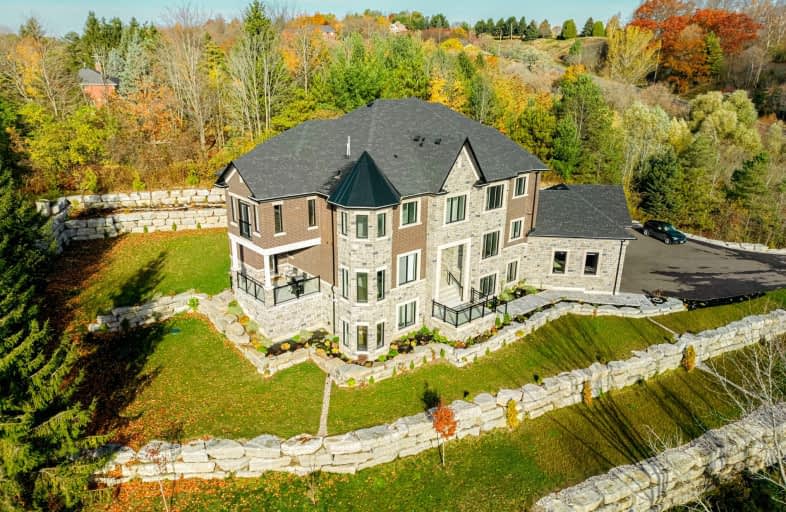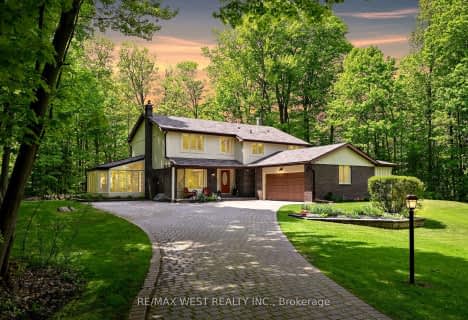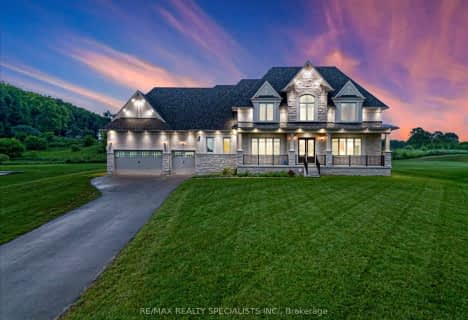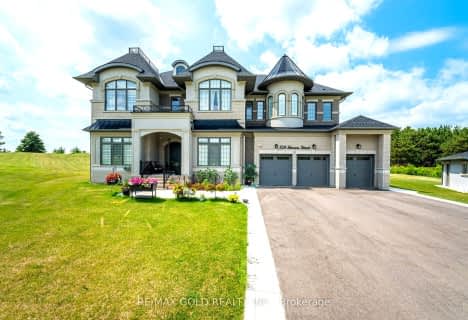
Car-Dependent
- Almost all errands require a car.

Tottenham Public School
Elementary: PublicFather F X O'Reilly School
Elementary: CatholicPalgrave Public School
Elementary: PublicJames Bolton Public School
Elementary: PublicSt Nicholas Elementary School
Elementary: CatholicSt. John Paul II Catholic Elementary School
Elementary: CatholicSt Thomas Aquinas Catholic Secondary School
Secondary: CatholicRobert F Hall Catholic Secondary School
Secondary: CatholicHumberview Secondary School
Secondary: PublicSt. Michael Catholic Secondary School
Secondary: CatholicSandalwood Heights Secondary School
Secondary: PublicMayfield Secondary School
Secondary: Public-
Dicks Dam Park
Caledon ON 8.45km -
Humber Valley Parkette
282 Napa Valley Ave, Vaughan ON 19.65km -
Hockley Valley Provincial Nature Reserve
Hockley Rd 7, Mono ON 21.05km
-
RBC Royal Bank
12612 Hwy 50 (McEwan Drive West), Bolton ON L7E 1T6 11.51km -
Scotiabank
160 Yellow Avens Blvd (at Airport Rd.), Brampton ON L6R 0M5 19.39km -
TD Bank Financial Group
3978 Cottrelle Blvd, Brampton ON L6P 2R1 20.93km













