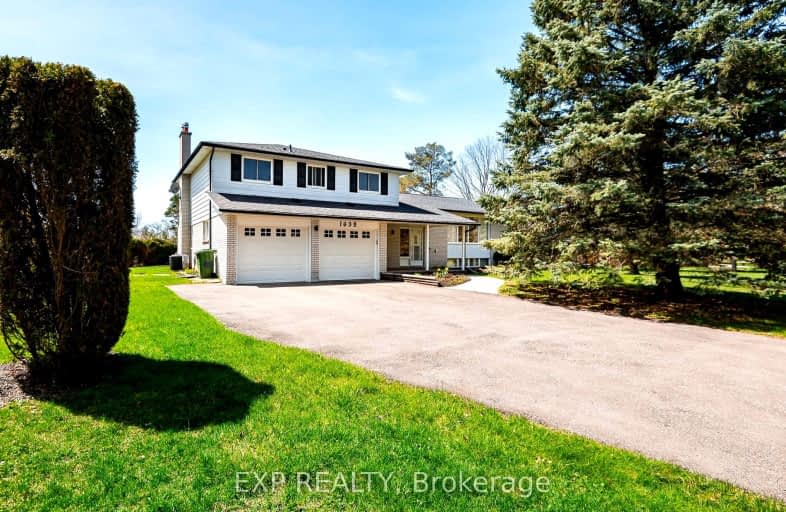Car-Dependent
- Almost all errands require a car.
Somewhat Bikeable
- Most errands require a car.

Alton Public School
Elementary: PublicBelfountain Public School
Elementary: PublicPrincess Margaret Public School
Elementary: PublicErin Public School
Elementary: PublicCaledon Central Public School
Elementary: PublicIsland Lake Public School
Elementary: PublicDufferin Centre for Continuing Education
Secondary: PublicActon District High School
Secondary: PublicErin District High School
Secondary: PublicRobert F Hall Catholic Secondary School
Secondary: CatholicWestside Secondary School
Secondary: PublicOrangeville District Secondary School
Secondary: Public-
Greystones Restaurant & Lounge
63 Broadway, Orangeville, ON L9W 1J8 9.91km -
Barley Vine Rail
35 Armstrong Street, Orangeville, ON L9W 3H6 9.91km -
Revival 1863
35 Armstrong Street, Orangeville, ON L9W 3H6 9.91km
-
McDonald's
18423 Hurontario Street, Caledon, ON L7K 0Y4 0.57km -
Tim Hortons
18372 Hurontario Street, Caledon Village, ON L7K 0Y4 0.73km -
Shaw's Creek Café
1402 Queen Street, Alton, ON L7K 0C3 6.28km
-
GoodLife Fitness
50 Fourth Ave, Zehr's Plaza, Orangeville, ON L9W 4P1 10.42km -
Goodlife Fitness
11765 Bramalea Road, Brampton, ON L6R 20.28km -
Anytime Fitness
10906 Hurontario St, Units D 4,5 & 6, Brampton, ON L7A 3R9 21.37km
-
Rolling Hills Pharmacy
140 Rolling Hills Drive, Orangeville, ON L9W 4X8 8.61km -
IDA Headwaters Pharmacy
170 Lakeview Court, Orangeville, ON L9W 5J7 9.54km -
Zehrs
50 4th Avenue, Orangeville, ON L9W 1L0 10.2km
-
McDonald's
18423 Hurontario Street, Caledon, ON L7K 0Y4 0.57km -
Inaka Sushi
18492 Hurontario St, Caledon, ON L7K 0X8 0.61km -
Dolce Family Ristorante
18371 Hurontario Street, Caledon Village, ON L7K 0X7 0.67km
-
TSC Orangeville
207311 Highway 9 E, Orangeville, ON L9W 2Z2 8.39km -
Reader's Choice
151 Broadway, Orangeville, ON L9W 1K2 10.13km -
Winners
55 Fourth Avenue, Orangeville, ON L9W 1G7 10.43km
-
Zehrs
50 4th Avenue, Orangeville, ON L9W 1L0 10.2km -
FreshCo
286 Broadway, Orangeville, ON L9W 1L2 10.64km -
Harmony Whole Foods Market
163 First St, Unit A, Orangeville, ON L9W 3J8 11.24km
-
Hockley General Store and Restaurant
994227 Mono Adjala Townline, Mono, ON L9W 2Z2 17.39km -
LCBO
170 Sandalwood Pky E, Brampton, ON L6Z 1Y5 22.22km -
LCBO
31 Worthington Avenue, Brampton, ON L7A 2Y7 24.91km
-
The Fireplace Stop
6048 Highway 9 & 27, Schomberg, ON L0G 1T0 29.9km -
The Fireside Group
71 Adesso Drive, Unit 2, Vaughan, ON L4K 3C7 38.78km -
Peel Heating & Air Conditioning
3615 Laird Road, Units 19-20, Mississauga, ON L5L 5Z8 44.95km
-
Landmark Cinemas 7 Bolton
194 McEwan Drive E, Caledon, ON L7E 4E5 22.9km -
SilverCity Brampton Cinemas
50 Great Lakes Drive, Brampton, ON L6R 2K7 23.42km -
Rose Theatre Brampton
1 Theatre Lane, Brampton, ON L6V 0A3 27.33km
-
Orangeville Public Library
1 Mill Street, Orangeville, ON L9W 2M2 10.08km -
Caledon Public Library
150 Queen Street S, Bolton, ON L7E 1E3 20.82km -
Brampton Library, Springdale Branch
10705 Bramalea Rd, Brampton, ON L6R 0C1 22.1km
-
Headwaters Health Care Centre
100 Rolling Hills Drive, Orangeville, ON L9W 4X9 8.74km -
5th avenue walk-in clinic and family practice
50 Rolling Hills Drive, Unit 5, Orangeville, ON L9W 4W2 8.86km -
Headwaters Walk In Clinic
170 Lakeview Court, Unit 2, Orangeville, ON L9W 4P2 9.57km
-
Caledon Village Fairgrounds
Caledon Village ON 0.93km -
Belfountain Conservation Area
Caledon ON L0N 1C0 8.12km -
Kay Cee Gardens
26 Bythia St (btwn Broadway and York St), Orangeville ON L9W 2S1 10.11km
-
RBC Royal Bank
489 Broadway Ave (Mill Street), Orangeville ON L9W 1J9 10.08km -
TD Bank Financial Group
Riddell Rd, Orangeville ON 10.78km -
TD Canada Trust ATM
10908 Hurontario St, Brampton ON L7A 3R9 21.32km




