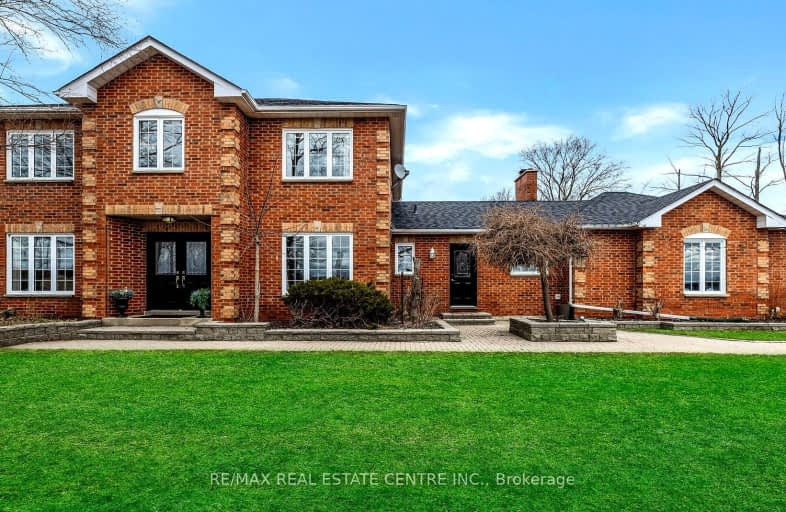Car-Dependent
- Almost all errands require a car.
Somewhat Bikeable
- Almost all errands require a car.

Alton Public School
Elementary: PublicBelfountain Public School
Elementary: PublicPrincess Margaret Public School
Elementary: PublicErin Public School
Elementary: PublicCaledon Central Public School
Elementary: PublicIsland Lake Public School
Elementary: PublicDufferin Centre for Continuing Education
Secondary: PublicActon District High School
Secondary: PublicErin District High School
Secondary: PublicRobert F Hall Catholic Secondary School
Secondary: CatholicWestside Secondary School
Secondary: PublicOrangeville District Secondary School
Secondary: Public-
Belfountain Conservation Area
Caledon ON L0N 1C0 7.22km -
Elora Cataract Trail Hidden Park
Erin ON 9.42km -
Island Lake Conservation Area
673067 Hurontario St S, Orangeville ON L9W 2Y9 9.99km
-
BMO Bank of Montreal
640 Riddell Rd, Orangeville ON L9W 5G5 8.81km -
TD Bank Financial Group
89 Broadway, Orangeville ON L9W 1K2 9.15km -
BMO Bank of Montreal
274 Broadway (Broadway / center), Orangeville ON L9W 1L1 9.49km
- 3 bath
- 4 bed
18555 Hurontario Street East, Caledon, Ontario • L7K 0X8 • Caledon Village




