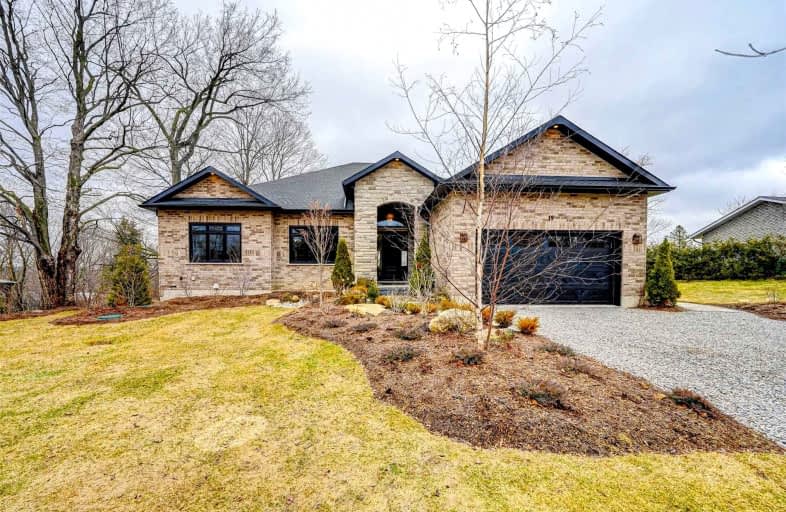
Alton Public School
Elementary: Public
0.24 km
École élémentaire des Quatre-Rivières
Elementary: Public
5.86 km
St Peter Separate School
Elementary: Catholic
6.68 km
Princess Margaret Public School
Elementary: Public
6.64 km
Parkinson Centennial School
Elementary: Public
6.45 km
Island Lake Public School
Elementary: Public
7.15 km
Dufferin Centre for Continuing Education
Secondary: Public
7.87 km
Acton District High School
Secondary: Public
24.01 km
Erin District High School
Secondary: Public
8.77 km
Robert F Hall Catholic Secondary School
Secondary: Catholic
16.63 km
Westside Secondary School
Secondary: Public
7.01 km
Orangeville District Secondary School
Secondary: Public
7.82 km






