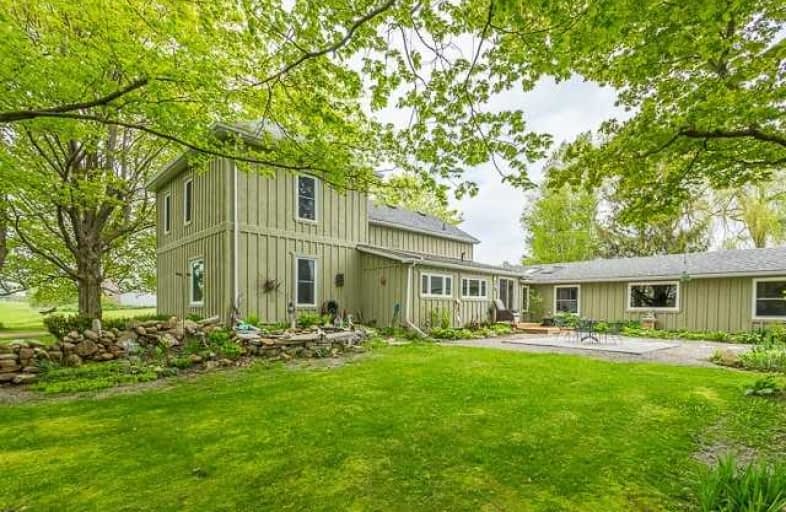Sold on Jun 13, 2019
Note: Property is not currently for sale or for rent.

-
Type: Detached
-
Style: 2-Storey
-
Lot Size: 2.23 x 0 Acres
-
Age: No Data
-
Taxes: $3,402 per year
-
Days on Site: 10 Days
-
Added: Sep 07, 2019 (1 week on market)
-
Updated:
-
Last Checked: 3 months ago
-
MLS®#: W4472261
-
Listed By: Re/max in the hills inc., brokerage
Restored Century Home With A 2 Bedroom Separate Studio On 2 Acres. Stunning New Chef's Kitchen Open Concept To The Dining Room. Lovely Turn Of The Century Wood Stair Case And Trim. Main House Has 3 Bedrooms, The Master Bedroom Has A 4 Piece Ensuite. The Studio Suite Has Its Own Separate Living Space With 2 Bedrooms, Dining Room/Bar, Living Room & Kitchenette With Beautiful Walk Out To The Patio. All On A Mature Tranquil Setting, Set Well Back From The Road.
Extras
In Floor Heating. Great Separate Building That Could Be A 2 Car Garage & Potting Shed, Ideas Are Limitless. A Very Nice Package For The Whole Family. A Must See! A Great Blend Of Old & New.
Property Details
Facts for 19289 Willoughby Road, Caledon
Status
Days on Market: 10
Last Status: Sold
Sold Date: Jun 13, 2019
Closed Date: Aug 22, 2019
Expiry Date: Nov 30, 2019
Sold Price: $920,000
Unavailable Date: Jun 13, 2019
Input Date: Jun 03, 2019
Prior LSC: Sold
Property
Status: Sale
Property Type: Detached
Style: 2-Storey
Area: Caledon
Community: Rural Caledon
Availability Date: Tba
Inside
Bedrooms: 5
Bathrooms: 3
Kitchens: 2
Rooms: 9
Den/Family Room: Yes
Air Conditioning: None
Fireplace: No
Laundry Level: Main
Washrooms: 3
Building
Basement: Half
Heat Type: Forced Air
Heat Source: Propane
Exterior: Board/Batten
Water Supply: Well
Special Designation: Unknown
Parking
Driveway: Rt-Of-Way
Garage Spaces: 2
Garage Type: Detached
Covered Parking Spaces: 10
Total Parking Spaces: 11
Fees
Tax Year: 2018
Tax Legal Description: Pt Lt 20 Con 1 Whs Caledon Pt 12 43R11874
Taxes: $3,402
Highlights
Feature: Wooded/Treed
Land
Cross Street: Willoughby Rd-Charle
Municipality District: Caledon
Fronting On: East
Pool: None
Sewer: Septic
Lot Frontage: 2.23 Acres
Lot Irregularities: Lot Size Per Mpac Ass
Acres: 2-4.99
Additional Media
- Virtual Tour: https://fhebadesign.wistia.com/medias/c9lap5blto
Rooms
Room details for 19289 Willoughby Road, Caledon
| Type | Dimensions | Description |
|---|---|---|
| Living Main | 4.26 x 4.30 | Hardwood Floor, Pot Lights |
| Kitchen Main | 6.01 x 3.64 | Hardwood Floor, Combined W/Dining, Centre Island |
| Master Upper | 4.20 x 4.32 | Wood Floor, His/Hers Closets, 4 Pc Ensuite |
| Br Upper | 2.66 x 3.56 | Wood Floor, Closet |
| Br Upper | 3.25 x 2.64 | Wood Floor |
| Family Main | 6.69 x 4.07 | Hardwood Floor |
| Kitchen Main | 8.35 x 4.13 | Hardwood Floor, Combined W/Sitting |
| Br Main | 3.37 x 3.57 | Hardwood Floor, His/Hers Closets |
| Br Main | 4.50 x 3.52 | Hardwood Floor, His/Hers Closets, W/I Closet |
| XXXXXXXX | XXX XX, XXXX |
XXXX XXX XXXX |
$XXX,XXX |
| XXX XX, XXXX |
XXXXXX XXX XXXX |
$XXX,XXX |
| XXXXXXXX XXXX | XXX XX, XXXX | $920,000 XXX XXXX |
| XXXXXXXX XXXXXX | XXX XX, XXXX | $949,900 XXX XXXX |

Alton Public School
Elementary: PublicBelfountain Public School
Elementary: PublicÉcole élémentaire des Quatre-Rivières
Elementary: PublicPrincess Margaret Public School
Elementary: PublicCaledon Central Public School
Elementary: PublicIsland Lake Public School
Elementary: PublicDufferin Centre for Continuing Education
Secondary: PublicActon District High School
Secondary: PublicErin District High School
Secondary: PublicRobert F Hall Catholic Secondary School
Secondary: CatholicWestside Secondary School
Secondary: PublicOrangeville District Secondary School
Secondary: Public

