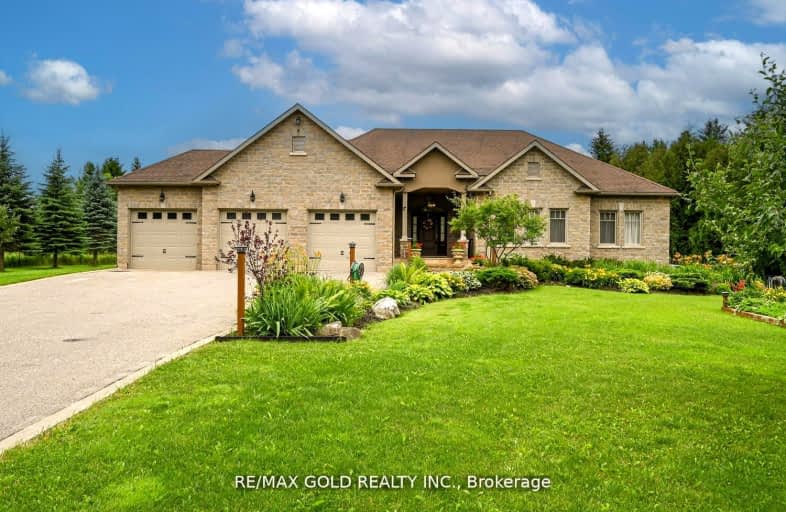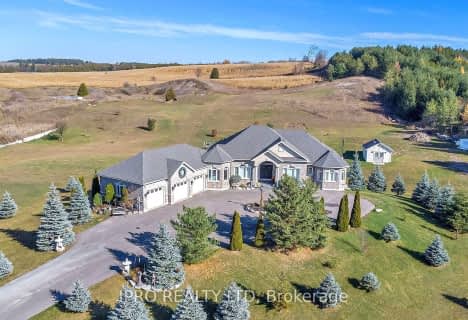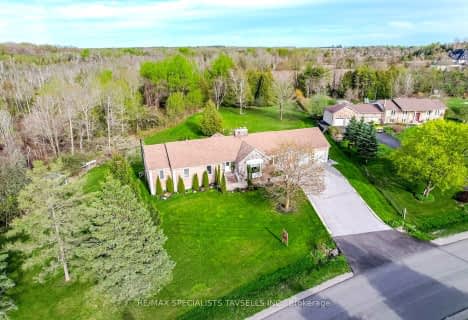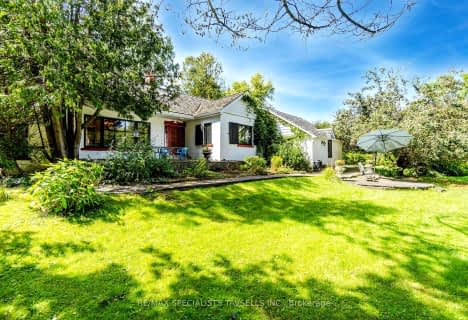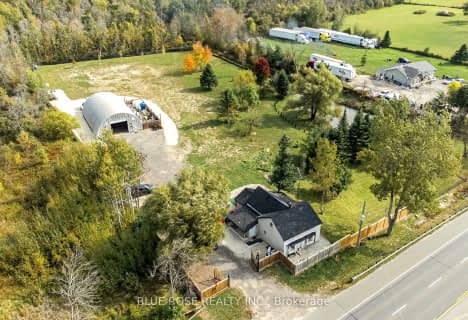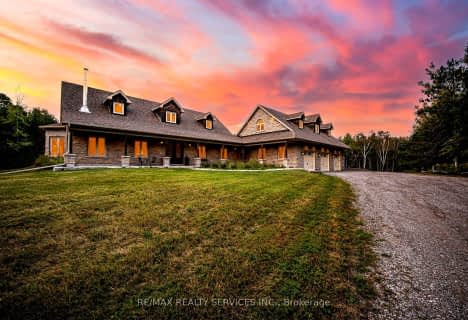Car-Dependent
- Almost all errands require a car.
Somewhat Bikeable
- Most errands require a car.

Alton Public School
Elementary: PublicSt Peter Separate School
Elementary: CatholicPrincess Margaret Public School
Elementary: PublicParkinson Centennial School
Elementary: PublicCaledon Central Public School
Elementary: PublicIsland Lake Public School
Elementary: PublicDufferin Centre for Continuing Education
Secondary: PublicActon District High School
Secondary: PublicErin District High School
Secondary: PublicRobert F Hall Catholic Secondary School
Secondary: CatholicWestside Secondary School
Secondary: PublicOrangeville District Secondary School
Secondary: Public-
Kay Cee Gardens
26 Bythia St (btwn Broadway and York St), Orangeville ON L9W 2S1 6.62km -
Island Lake Conservation Area
673067 Hurontario St S, Orangeville ON L9W 2Y9 7.19km -
Alton Conservation Area
Alton ON 7.96km
-
CIBC
17 Townline, Orangeville ON L9W 3R4 5.7km -
Localcoin Bitcoin ATM - Total Convenience & Video
41 Broadway, Orangeville ON L9W 1J7 6.14km -
TD Canada Trust ATM
89 Broadway, Orangeville ON L9W 1K2 6.44km
- 2 bath
- 3 bed
- 2500 sqft
18873 Heart Lake Road, Caledon, Ontario • L7K 2A5 • Rural Caledon
- 3 bath
- 3 bed
- 1500 sqft
19 Mcconachie Crescent, Caledon, Ontario • L7K 0B9 • Rural Caledon
