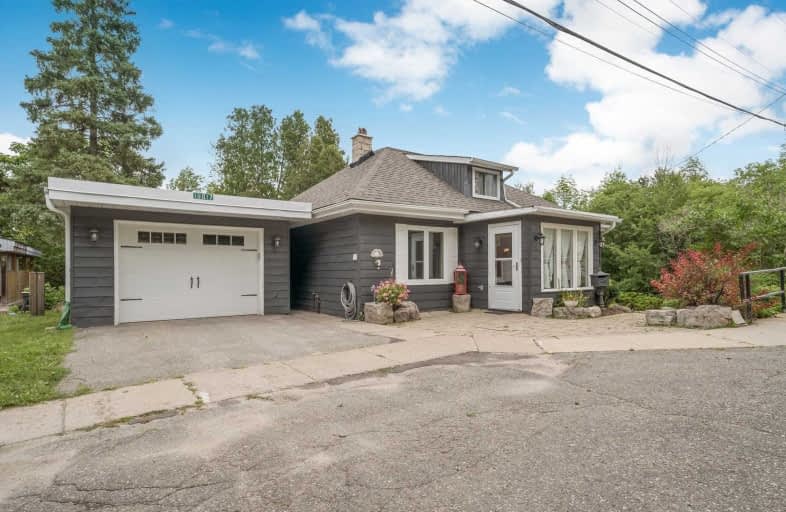
Alton Public School
Elementary: Public
0.49 km
École élémentaire des Quatre-Rivières
Elementary: Public
5.51 km
St Peter Separate School
Elementary: Catholic
6.32 km
Princess Margaret Public School
Elementary: Public
6.27 km
Parkinson Centennial School
Elementary: Public
6.09 km
Island Lake Public School
Elementary: Public
6.78 km
Dufferin Centre for Continuing Education
Secondary: Public
7.50 km
Acton District High School
Secondary: Public
24.39 km
Erin District High School
Secondary: Public
9.14 km
Robert F Hall Catholic Secondary School
Secondary: Catholic
16.67 km
Westside Secondary School
Secondary: Public
6.68 km
Orangeville District Secondary School
Secondary: Public
7.45 km


