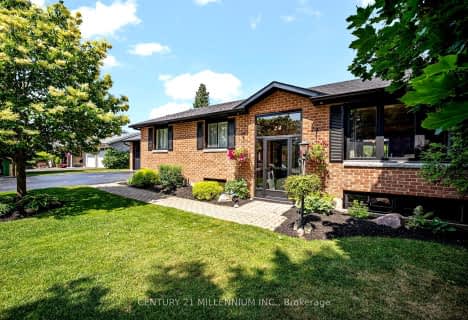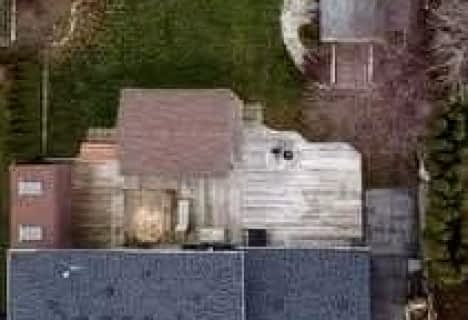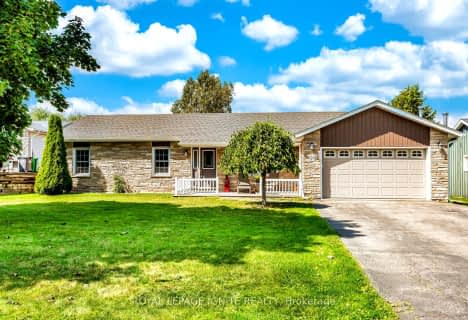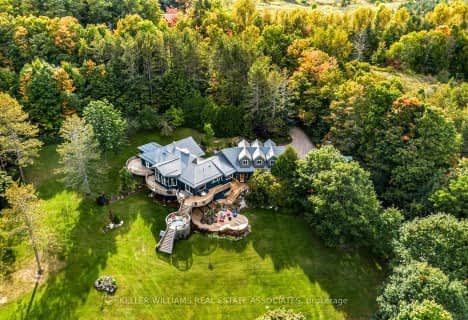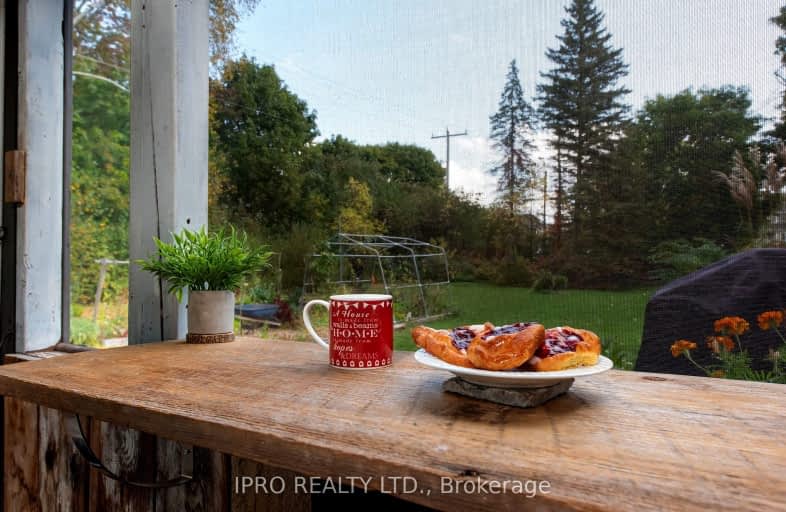
Car-Dependent
- Most errands require a car.
Somewhat Bikeable
- Most errands require a car.

Alton Public School
Elementary: PublicÉcole élémentaire des Quatre-Rivières
Elementary: PublicSt Peter Separate School
Elementary: CatholicPrincess Margaret Public School
Elementary: PublicParkinson Centennial School
Elementary: PublicIsland Lake Public School
Elementary: PublicDufferin Centre for Continuing Education
Secondary: PublicActon District High School
Secondary: PublicErin District High School
Secondary: PublicRobert F Hall Catholic Secondary School
Secondary: CatholicWestside Secondary School
Secondary: PublicOrangeville District Secondary School
Secondary: Public-
EveryKids Park
Orangeville ON 5.86km -
Fendley Park Orangeville
Montgomery Rd (Riddell Road), Orangeville ON 7.62km -
Island Lake Conservation Area
673067 Hurontario St S, Orangeville ON L9W 2Y9 7.69km
-
Localcoin Bitcoin ATM - Total Convenience & Video
41 Broadway, Orangeville ON L9W 1J7 6.94km -
Scotiabank
85 5th Ave, Orangeville ON L9W 5B7 7.81km -
TD Canada Trust Branch and ATM
150 1st St, Orangeville ON L9W 3T7 8.32km



