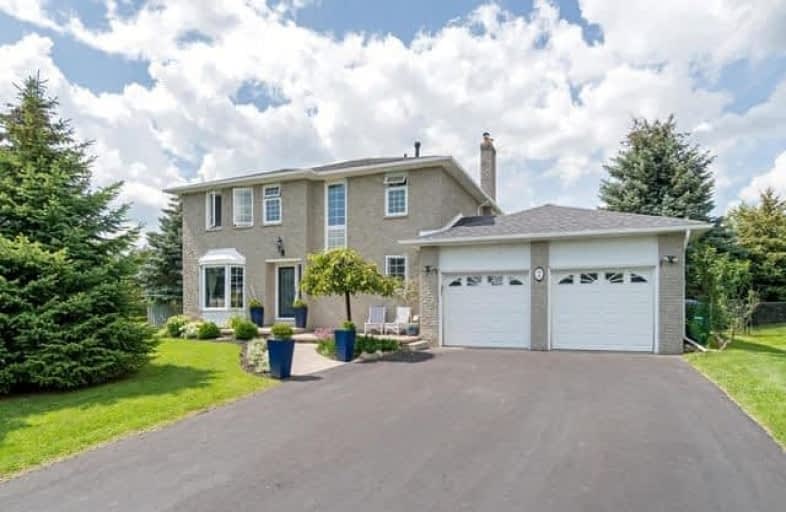Sold on Sep 22, 2017
Note: Property is not currently for sale or for rent.

-
Type: Detached
-
Style: 2-Storey
-
Size: 2000 sqft
-
Lot Size: 96.78 x 144.13 Feet
-
Age: 16-30 years
-
Taxes: $4,755 per year
-
Days on Site: 17 Days
-
Added: Sep 07, 2019 (2 weeks on market)
-
Updated:
-
Last Checked: 3 months ago
-
MLS®#: W3915447
-
Listed By: Royal lepage meadowtowne realty, brokerage
Here It Is! Your Family's New Home. Finished Top To Bottom, Inside And Out. 4 Generous Bedrooms, Master Ensuite, 4 Bathrooms (2 Reno'd), New Carpeting (August), Office/Guest Room Downstairs, Wonderful Pool With Gazebo And Pool House. Family Room With Fireplace And Huge Open Kitchen With Upgraded Appliances, Granite, Walkout And Wonderful View Of The Huge Private Yard And Multi-Level Deck.
Extras
Plus, Caledon Village Is The Perfect Location For Accessing All That The Area Offers, Golf/Ski/Bike Etc. Close To Schools, Restaurants And An Easy Commute In Any Direction.
Property Details
Facts for 2 Blue Horizon Court, Caledon
Status
Days on Market: 17
Last Status: Sold
Sold Date: Sep 22, 2017
Closed Date: Oct 12, 2017
Expiry Date: Dec 31, 2017
Sold Price: $915,000
Unavailable Date: Sep 22, 2017
Input Date: Sep 05, 2017
Property
Status: Sale
Property Type: Detached
Style: 2-Storey
Size (sq ft): 2000
Age: 16-30
Area: Caledon
Community: Caledon Village
Availability Date: Tbd
Inside
Bedrooms: 4
Bathrooms: 4
Kitchens: 1
Rooms: 9
Den/Family Room: Yes
Air Conditioning: Central Air
Fireplace: Yes
Laundry Level: Main
Central Vacuum: Y
Washrooms: 4
Utilities
Electricity: Yes
Gas: Yes
Cable: Yes
Telephone: Yes
Building
Basement: Finished
Basement 2: Full
Heat Type: Forced Air
Heat Source: Gas
Exterior: Brick
Water Supply: Municipal
Special Designation: Unknown
Parking
Driveway: Pvt Double
Garage Spaces: 2
Garage Type: Attached
Covered Parking Spaces: 4
Total Parking Spaces: 6
Fees
Tax Year: 2017
Tax Legal Description: Pcl 19-1, Sec 43M714, Lt 19, Pl 43M714
Taxes: $4,755
Highlights
Feature: Fenced Yard
Feature: Golf
Feature: Hospital
Feature: Library
Feature: Place Of Worship
Feature: School
Land
Cross Street: Hwy 10 And Charlesto
Municipality District: Caledon
Fronting On: North
Pool: Inground
Sewer: Septic
Lot Depth: 144.13 Feet
Lot Frontage: 96.78 Feet
Acres: < .50
Additional Media
- Virtual Tour: http://halton.virtualgta.com/839394?idx=1
Rooms
Room details for 2 Blue Horizon Court, Caledon
| Type | Dimensions | Description |
|---|---|---|
| Kitchen Ground | 3.14 x 6.02 | Granite Counter, W/O To Deck, Stainless Steel Appl |
| Living Ground | 3.35 x 5.59 | Combined W/Dining, Hardwood Floor, Bay Window |
| Dining Ground | 3.35 x 5.59 | Combined W/Living, Hardwood Floor |
| Family Ground | 3.35 x 5.38 | Fireplace, Hardwood Floor |
| Master 2nd | 3.29 x 5.33 | 3 Pc Ensuite, Double Closet, Broadloom |
| 2nd Br 2nd | 3.35 x 3.86 | California Shutters |
| 3rd Br 2nd | 3.35 x 3.86 | |
| 4th Br 2nd | 2.73 x 3.96 | California Shutters |
| Rec Bsmt | 5.42 x 5.48 | Broadloom |
| Office Bsmt | 3.08 x 3.23 | Broadloom |
| Laundry Ground | - | W/O To Garage |
| XXXXXXXX | XXX XX, XXXX |
XXXX XXX XXXX |
$XXX,XXX |
| XXX XX, XXXX |
XXXXXX XXX XXXX |
$XXX,XXX |
| XXXXXXXX XXXX | XXX XX, XXXX | $915,000 XXX XXXX |
| XXXXXXXX XXXXXX | XXX XX, XXXX | $929,000 XXX XXXX |

Alton Public School
Elementary: PublicBelfountain Public School
Elementary: PublicPrincess Margaret Public School
Elementary: PublicErin Public School
Elementary: PublicCaledon Central Public School
Elementary: PublicIsland Lake Public School
Elementary: PublicDufferin Centre for Continuing Education
Secondary: PublicActon District High School
Secondary: PublicErin District High School
Secondary: PublicRobert F Hall Catholic Secondary School
Secondary: CatholicWestside Secondary School
Secondary: PublicOrangeville District Secondary School
Secondary: Public

