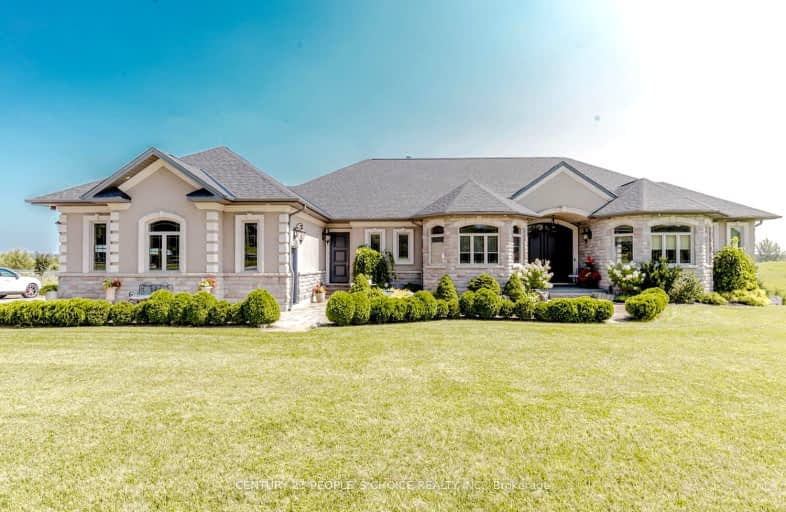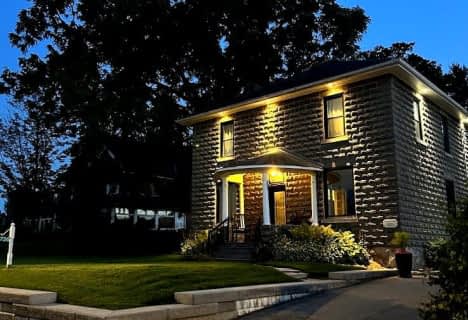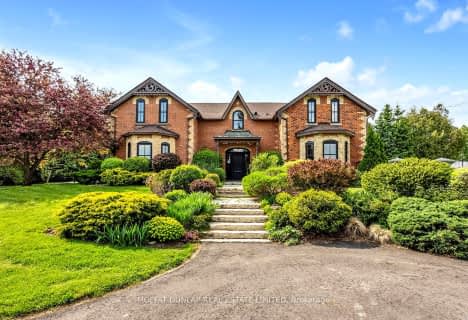Car-Dependent
- Almost all errands require a car.
Somewhat Bikeable
- Almost all errands require a car.

Alton Public School
Elementary: PublicÉcole élémentaire des Quatre-Rivières
Elementary: PublicSt Peter Separate School
Elementary: CatholicPrincess Margaret Public School
Elementary: PublicParkinson Centennial School
Elementary: PublicIsland Lake Public School
Elementary: PublicDufferin Centre for Continuing Education
Secondary: PublicActon District High School
Secondary: PublicErin District High School
Secondary: PublicRobert F Hall Catholic Secondary School
Secondary: CatholicWestside Secondary School
Secondary: PublicOrangeville District Secondary School
Secondary: Public-
Every Kids Park
Orangeville ON 3.64km -
Island Lake Conservation Area
673067 Hurontario St S, Orangeville ON L9W 2Y9 5.63km -
Fendley Park Orangeville
Montgomery Rd (Riddell Road), Orangeville ON 6.24km
-
BMO Bank of Montreal
640 Riddell Rd, Orangeville ON L9W 5G5 4km -
CIBC
17 Townline, Orangeville ON L9W 3R4 4.28km -
RBC Royal Bank
489 Broadway Ave (Mill Street), Orangeville ON L9W 1J9 4.78km











