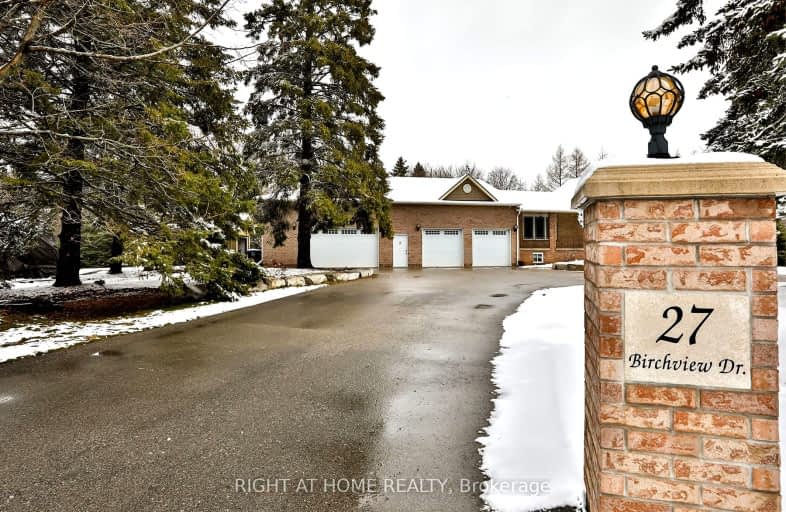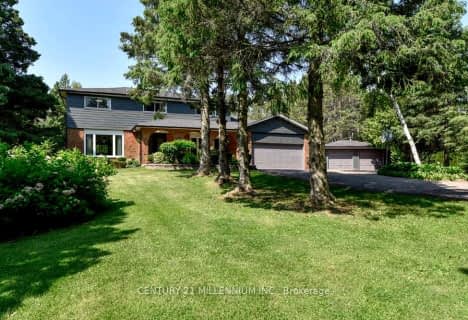Car-Dependent
- Almost all errands require a car.
Somewhat Bikeable
- Most errands require a car.

Alton Public School
Elementary: PublicSt Peter Separate School
Elementary: CatholicPrincess Margaret Public School
Elementary: PublicMono-Amaranth Public School
Elementary: PublicCaledon Central Public School
Elementary: PublicIsland Lake Public School
Elementary: PublicDufferin Centre for Continuing Education
Secondary: PublicErin District High School
Secondary: PublicSt Thomas Aquinas Catholic Secondary School
Secondary: CatholicRobert F Hall Catholic Secondary School
Secondary: CatholicWestside Secondary School
Secondary: PublicOrangeville District Secondary School
Secondary: Public-
Fionn MacCool's Irish Pub
75 Fourth Avenue, Orangeville, ON L9W 1G7 7.13km -
Fionn MacCool's
111-115 Highway 24, Orangeville, ON L9W 5E8 7.1km -
Greystones Restaurant & Lounge
63 Broadway, Orangeville, ON L9W 1J8 7.2km
-
Tim Hortons
5960 Highway 9, Orangeville, ON L9W 3T5 3.12km -
Starbucks
19854 Airport Road, Caledon, ON L7K 0A1 3.15km -
Daisy Cones
19258 Airport Road, Caledon East, ON L7K 2K4 3.92km
-
GoodLife Fitness
50 Fourth Ave, Zehr's Plaza, Orangeville, ON L9W 4P1 7.31km -
Anytime Fitness
12730 Hwy 50, Unit 2, Bolton, ON L7E 4G1 24.21km -
Kingdom of Iron
14 McEwan Drive W, Unit 4, Bolton, ON L7E 1H1 24.22km
-
Rolling Hills Pharmacy
140 Rolling Hills Drive, Orangeville, ON L9W 4X8 5.59km -
IDA Headwaters Pharmacy
170 Lakeview Court, Orangeville, ON L9W 5J7 6.45km -
Zehrs
50 4th Avenue, Orangeville, ON L9W 1L0 7.06km
-
The Vista by Chef Denis
20706 Heart Lake Road, Mount Alverno Luxury Resorts, Caledon, ON L7K 2A2 2.73km -
The Kitchen at Mono Mills
19834 Airport Road, Caledon, ON L7K 0A1 3.16km -
Popeyes Louisiana Kitchen
207219 On-9, Orangeville, ON L9W 6J1 5.3km
-
Orangeville Mall
150 First Street, Orangeville, ON L9W 3T7 7.85km -
TSC Orangeville
207311 Highway 9 E, Orangeville, ON L9W 2Z2 3.45km -
Winners
55 Fourth Avenue, Orangeville, ON L9W 1G7 7.28km
-
Zehrs
50 4th Avenue, Orangeville, ON L9W 1L0 7.06km -
M&M Food Market
47 Broadway Avenue, Orangeville, ON L9W 4N8 7.07km -
Harmony Whole Foods Market
163 First St, Unit A, Orangeville, ON L9W 3J8 7.8km
-
Hockley General Store and Restaurant
994227 Mono Adjala Townline, Mono, ON L9W 2Z2 10.59km -
LCBO
170 Sandalwood Pky E, Brampton, ON L6Z 1Y5 28km -
LCBO
31 Worthington Avenue, Brampton, ON L7A 2Y7 31.28km
-
Raceway Esso
87 First Street, Orangeville, ON L9W 2E8 7.72km -
The Fireside Group
71 Adesso Drive, Unit 2, Vaughan, ON L4K 3C7 41.79km -
Peel Heating & Air Conditioning
3615 Laird Road, Units 19-20, Mississauga, ON L5L 5Z8 51.42km
-
Landmark Cinemas 7 Bolton
194 McEwan Drive E, Caledon, ON L7E 4E5 24.72km -
Imagine Cinemas Alliston
130 Young Street W, Alliston, ON L9R 1P8 26.02km -
SilverCity Brampton Cinemas
50 Great Lakes Drive, Brampton, ON L6R 2K7 28.85km
-
Orangeville Public Library
1 Mill Street, Orangeville, ON L9W 2M2 7.54km -
Caledon Public Library
150 Queen Street S, Bolton, ON L7E 1E3 22.28km -
Brampton Library, Springdale Branch
10705 Bramalea Rd, Brampton, ON L6R 0C1 27.08km
-
Headwaters Health Care Centre
100 Rolling Hills Drive, Orangeville, ON L9W 4X9 5.67km -
5th avenue walk-in clinic and family practice
50 Rolling Hills Drive, Unit 5, Orangeville, ON L9W 4W2 5.74km -
Headwaters Walk In Clinic
170 Lakeview Court, Unit 2, Orangeville, ON L9W 4P2 6.45km
-
Glen Haffy Conservation Area
19245 Airport Rd, Caledon East ON L7K 2K4 3.93km -
Hockley Valley Provincial Nature Reserve
Hockley Rd 7, Mono ON 7.09km -
Island Lake Conservation Area
673067 Hurontario St S, Orangeville ON L9W 2Y9 7.88km
-
Meridian Credit Union ATM
190 Broadway, Orangeville ON L9W 1K3 7.65km -
Banque Nationale du Canada
163 1st St, Orangeville ON L9W 3J8 7.77km -
TD Canada Trust Branch and ATM
150 1st St, Orangeville ON L9W 3T7 7.9km









