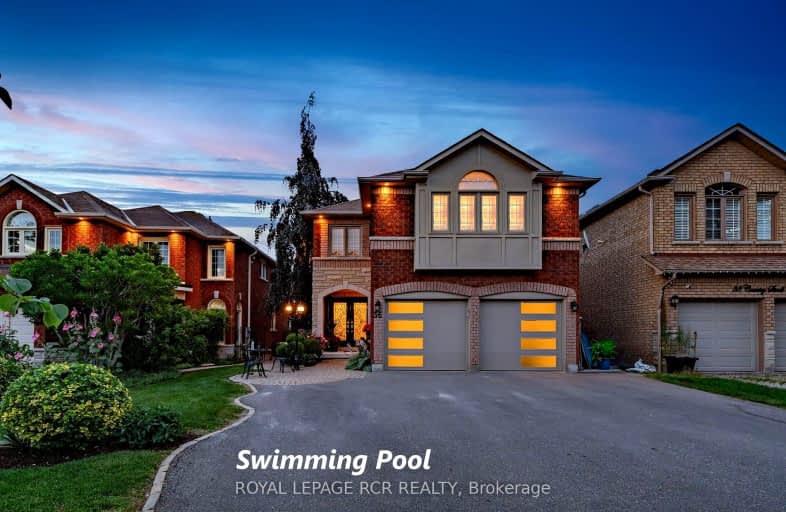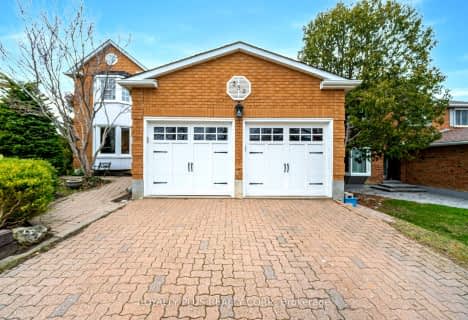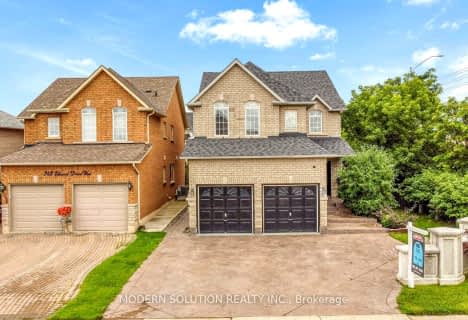
Video Tour
Car-Dependent
- Most errands require a car.
45
/100
Somewhat Bikeable
- Most errands require a car.
37
/100

Holy Family School
Elementary: Catholic
1.44 km
Ellwood Memorial Public School
Elementary: Public
1.26 km
James Bolton Public School
Elementary: Public
1.78 km
Allan Drive Middle School
Elementary: Public
2.04 km
St Nicholas Elementary School
Elementary: Catholic
1.24 km
St. John Paul II Catholic Elementary School
Elementary: Catholic
2.13 km
Humberview Secondary School
Secondary: Public
2.02 km
St. Michael Catholic Secondary School
Secondary: Catholic
2.68 km
Sandalwood Heights Secondary School
Secondary: Public
11.71 km
Cardinal Ambrozic Catholic Secondary School
Secondary: Catholic
10.44 km
Mayfield Secondary School
Secondary: Public
11.19 km
Castlebrooke SS Secondary School
Secondary: Public
10.99 km
$
$1,175,000
- 3 bath
- 4 bed
- 2000 sqft
48 Humbershed Crescent, Caledon, Ontario • L7E 2X4 • Bolton West













