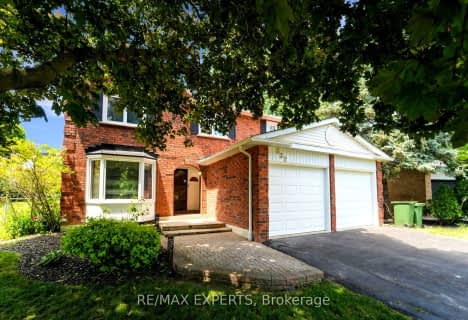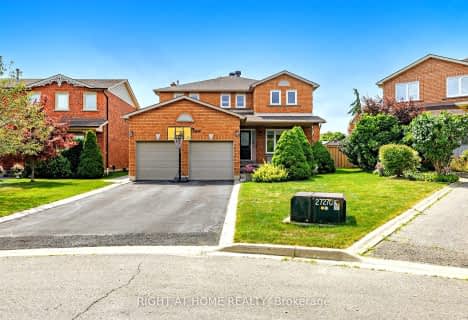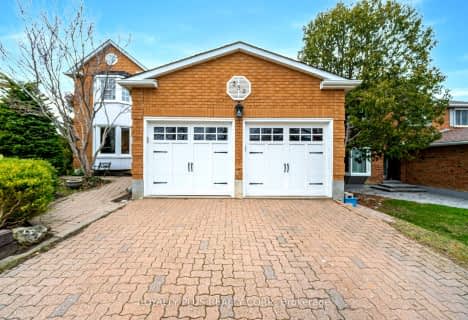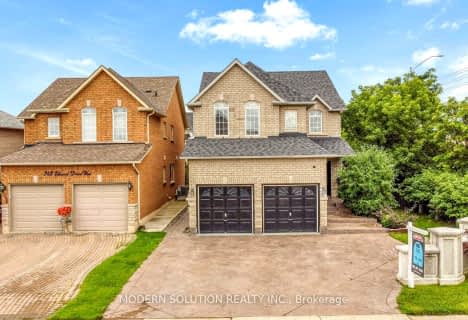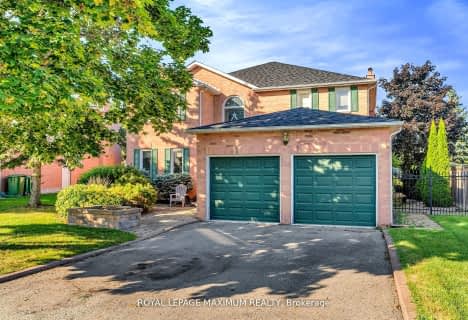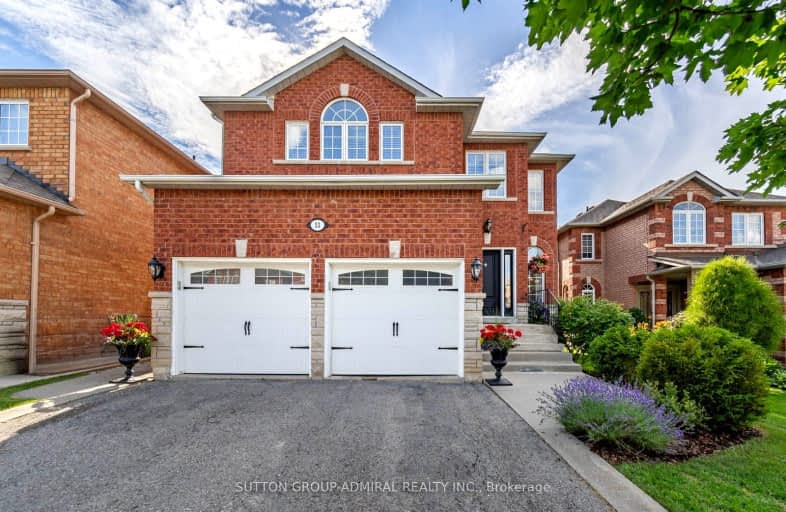
Car-Dependent
- Most errands require a car.
Somewhat Bikeable
- Most errands require a car.

Holy Family School
Elementary: CatholicEllwood Memorial Public School
Elementary: PublicJames Bolton Public School
Elementary: PublicAllan Drive Middle School
Elementary: PublicSt Nicholas Elementary School
Elementary: CatholicSt. John Paul II Catholic Elementary School
Elementary: CatholicHumberview Secondary School
Secondary: PublicSt. Michael Catholic Secondary School
Secondary: CatholicSandalwood Heights Secondary School
Secondary: PublicCardinal Ambrozic Catholic Secondary School
Secondary: CatholicMayfield Secondary School
Secondary: PublicCastlebrooke SS Secondary School
Secondary: Public-
Napa Valley Park
75 Napa Valley Ave, Vaughan ON 12.05km -
Chinguacousy Park
Central Park Dr (at Queen St. E), Brampton ON L6S 6G7 16.41km -
York Lions Stadium
Ian MacDonald Blvd, Toronto ON 22.06km
-
Scotiabank
160 Yellow Avens Blvd (at Airport Rd.), Brampton ON L6R 0M5 10.43km -
TD Bank Financial Group
3978 Cottrelle Blvd, Brampton ON L6P 2R1 11.85km -
Scotiabank
10645 Bramalea Rd (Sandalwood), Brampton ON L6R 3P4 12.89km
- 4 bath
- 4 bed
- 2000 sqft
12 Ernest Biason Boulevard, Caledon, Ontario • L7E 2J4 • Bolton East
- 3 bath
- 4 bed
- 2000 sqft
48 Humbershed Crescent, Caledon, Ontario • L7E 2X4 • Bolton West
- 3 bath
- 4 bed
- 2500 sqft
47 Goodfellow Crescent, Caledon, Ontario • L7E 5X6 • Bolton North



