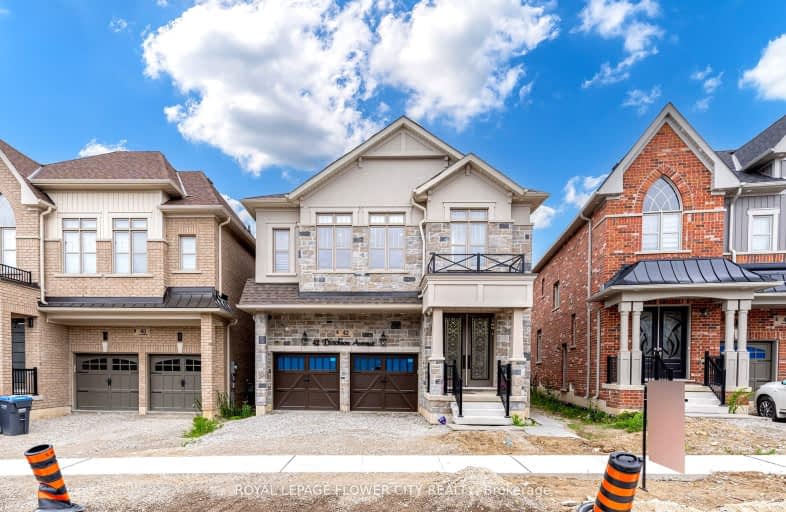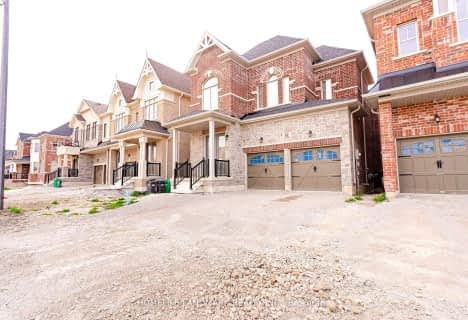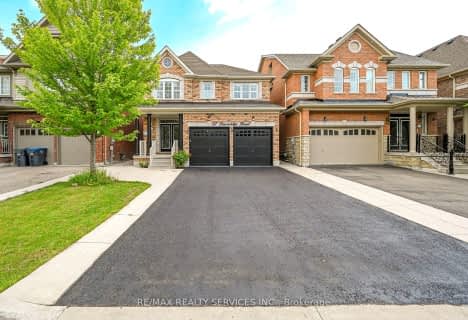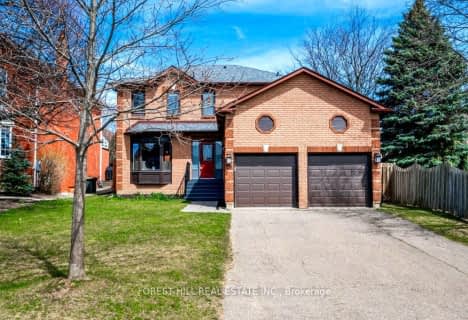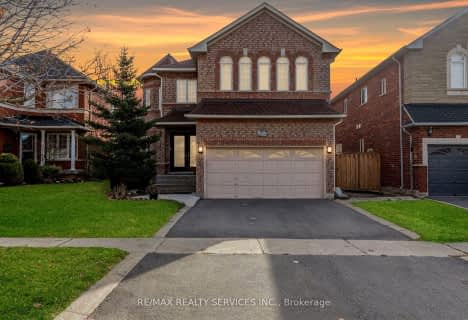Car-Dependent
- Most errands require a car.
Somewhat Bikeable
- Most errands require a car.

ÉÉC Saint-Jean-Bosco
Elementary: CatholicTony Pontes (Elementary)
Elementary: PublicSt Stephen Separate School
Elementary: CatholicSt. Josephine Bakhita Catholic Elementary School
Elementary: CatholicSt Rita Elementary School
Elementary: CatholicSouthFields Village (Elementary)
Elementary: PublicParkholme School
Secondary: PublicHeart Lake Secondary School
Secondary: PublicSt Marguerite d'Youville Secondary School
Secondary: CatholicFletcher's Meadow Secondary School
Secondary: PublicMayfield Secondary School
Secondary: PublicSt Edmund Campion Secondary School
Secondary: Catholic-
Danville Park
6525 Danville Rd, Mississauga ON 17.48km -
Humber Valley Parkette
282 Napa Valley Ave, Vaughan ON 18.44km -
Esther Lorrie Park
Toronto ON 20.91km
-
Scotiabank
10631 Chinguacousy Rd (at Sandalwood Pkwy), Brampton ON L7A 0N5 6.42km -
CIBC
380 Bovaird Dr E, Brampton ON L6Z 2S6 6.48km -
Scotiabank
66 Quarry Edge Dr (at Bovaird Dr.), Brampton ON L6V 4K2 6.99km
- 4 bath
- 4 bed
- 2500 sqft
24 Lightheart Drive North, Caledon, Ontario • L7C 1E3 • Rural Caledon
- 5 bath
- 5 bed
- 3000 sqft
61 Royal Valley Drive, Caledon, Ontario • L7C 1A9 • Rural Caledon
- 4 bath
- 4 bed
- 2000 sqft
55 Newhouse Boulevard, Caledon, Ontario • L7C 4A3 • Rural Caledon
- 4 bath
- 4 bed
- 2500 sqft
80 Camino Real Drive, Caledon, Ontario • L7C 4L9 • Rural Caledon
