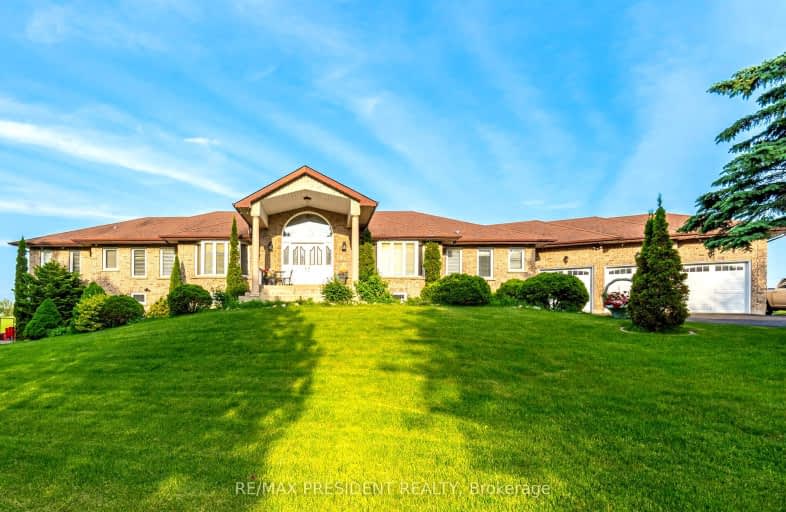Car-Dependent
- Almost all errands require a car.
Somewhat Bikeable
- Almost all errands require a car.

Macville Public School
Elementary: PublicEllwood Memorial Public School
Elementary: PublicPalgrave Public School
Elementary: PublicJames Bolton Public School
Elementary: PublicSt Nicholas Elementary School
Elementary: CatholicSt. John Paul II Catholic Elementary School
Elementary: CatholicSt Thomas Aquinas Catholic Secondary School
Secondary: CatholicRobert F Hall Catholic Secondary School
Secondary: CatholicHumberview Secondary School
Secondary: PublicSt. Michael Catholic Secondary School
Secondary: CatholicSandalwood Heights Secondary School
Secondary: PublicMayfield Secondary School
Secondary: Public-
Dicks Dam Park
Caledon ON 6.12km -
Wakely Memorial Parkette
51 Wakely Blvd, Bolton ON L7E 2H1 7.09km -
Humber Valley Parkette
282 Napa Valley Ave, Vaughan ON 17.79km
-
RBC Royal Bank
12612 Hwy 50 (McEwan Drive West), Bolton ON L7E 1T6 9.38km -
TD Bank Financial Group
10990 Airport Rd, Brampton ON L6R 0E1 16.27km -
Scotiabank
160 Yellow Avens Blvd (at Airport Rd.), Brampton ON L6R 0M5 16.86km
- 3 bath
- 4 bed
- 2500 sqft
14828 Mount Hope Road, Caledon, Ontario • L7E 3K4 • Rural Caledon











