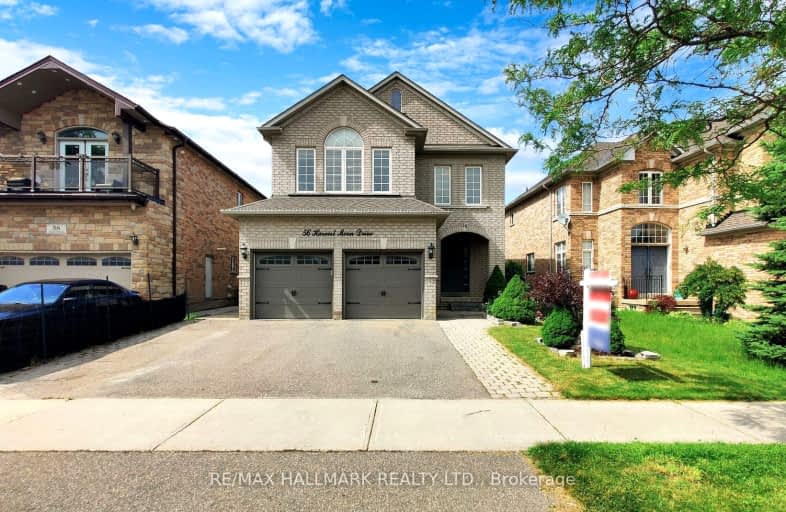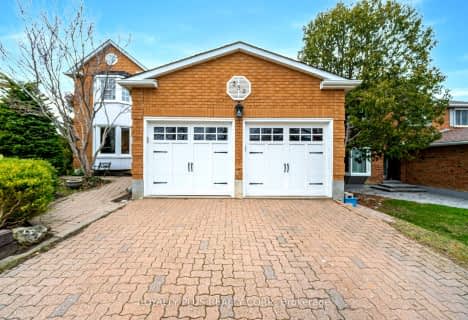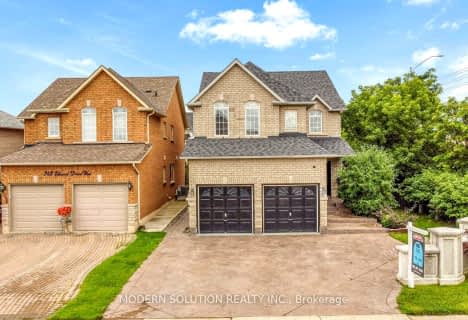Car-Dependent
- Most errands require a car.
Somewhat Bikeable
- Most errands require a car.

Macville Public School
Elementary: PublicHoly Family School
Elementary: CatholicEllwood Memorial Public School
Elementary: PublicJames Bolton Public School
Elementary: PublicSt Nicholas Elementary School
Elementary: CatholicSt. John Paul II Catholic Elementary School
Elementary: CatholicRobert F Hall Catholic Secondary School
Secondary: CatholicHumberview Secondary School
Secondary: PublicSt. Michael Catholic Secondary School
Secondary: CatholicSandalwood Heights Secondary School
Secondary: PublicCardinal Ambrozic Catholic Secondary School
Secondary: CatholicMayfield Secondary School
Secondary: Public-
Humber Valley Parkette
282 Napa Valley Ave, Vaughan ON 12.02km -
Napa Valley Park
75 Napa Valley Ave, Vaughan ON 12.58km -
Esther Lorrie Park
Toronto ON 21.23km
-
RBC Royal Bank
12612 Hwy 50 (McEwan Drive West), Bolton ON L7E 1T6 3.56km -
Scotiabank
160 Yellow Avens Blvd (at Airport Rd.), Brampton ON L6R 0M5 10.25km -
HSBC
75 Braydon Blvd, Brampton ON L6P 2S4 10.88km
- 4 bath
- 4 bed
- 2000 sqft
Lot 4 Jack Kenny Court, Caledon, Ontario • L7E 2M5 • Bolton West
- 3 bath
- 4 bed
- 2500 sqft
4 Country Stroll Crescent, Caledon, Ontario • L7E 2H3 • Bolton West
- 3 bath
- 4 bed
- 2000 sqft
48 Humbershed Crescent, Caledon, Ontario • L7E 2X4 • Bolton West











