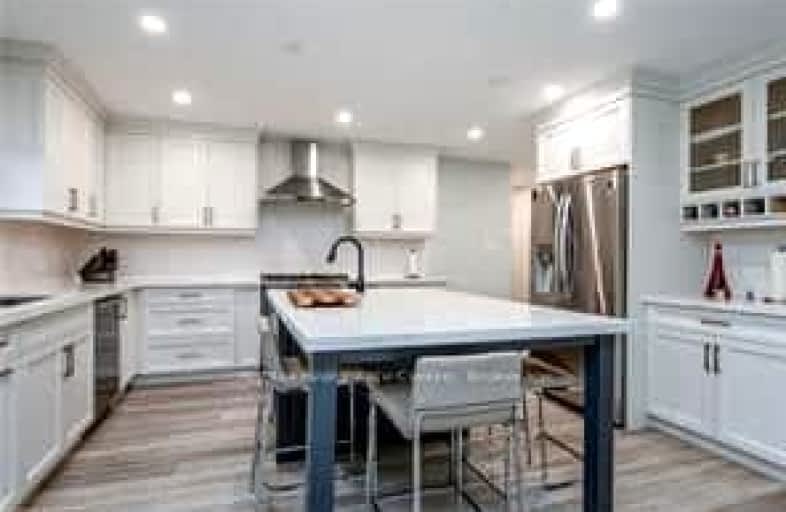Somewhat Walkable
- Some errands can be accomplished on foot.
54
/100
Some Transit
- Most errands require a car.
38
/100
Bikeable
- Some errands can be accomplished on bike.
60
/100

Centennial (Cambridge) Public School
Elementary: Public
0.49 km
Hillcrest Public School
Elementary: Public
1.96 km
St Elizabeth Catholic Elementary School
Elementary: Catholic
1.78 km
Our Lady of Fatima Catholic Elementary School
Elementary: Catholic
1.78 km
Woodland Park Public School
Elementary: Public
1.79 km
Hespeler Public School
Elementary: Public
0.67 km
ÉSC Père-René-de-Galinée
Secondary: Catholic
5.52 km
Southwood Secondary School
Secondary: Public
8.04 km
Galt Collegiate and Vocational Institute
Secondary: Public
5.73 km
Preston High School
Secondary: Public
5.30 km
Jacob Hespeler Secondary School
Secondary: Public
0.40 km
St Benedict Catholic Secondary School
Secondary: Catholic
3.27 km
-
Witmer Park
Cambridge ON 3.11km -
Gail Street Park
Waterloo ON 4.4km -
Riverside Park
147 King St W (Eagle St. S.), Cambridge ON N3H 1B5 4.87km
-
Massage Addict
180 Holiday Inn Dr (Groh), Cambridge ON N3C 1Z4 0.96km -
HODL Bitcoin ATM - Hespeler Convenience
48 Queen St E, Cambridge ON N3C 2A8 1.3km -
CIBC
395 Hespeler Rd (at Cambridge Mall), Cambridge ON N1R 6J1 3.03km














