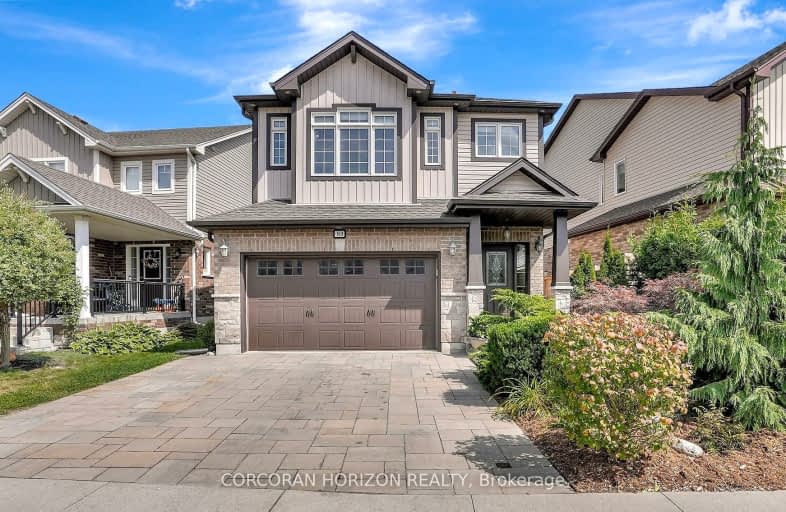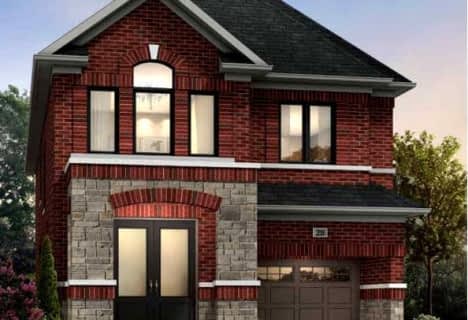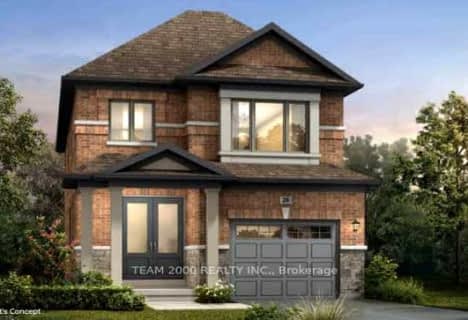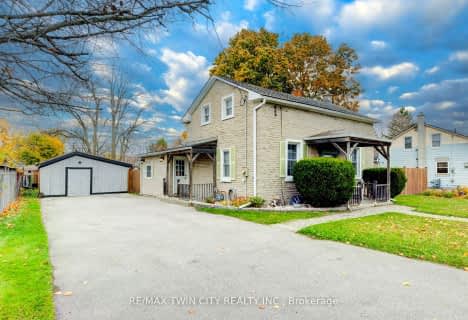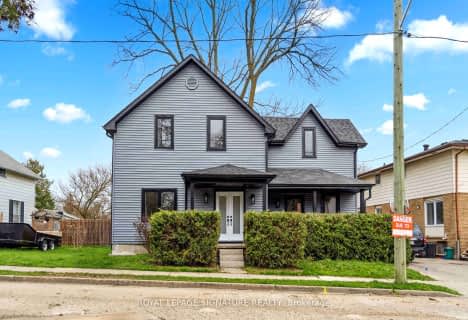Car-Dependent
- Almost all errands require a car.
10
/100
Some Transit
- Most errands require a car.
33
/100
Somewhat Bikeable
- Most errands require a car.
31
/100

St Gregory Catholic Elementary School
Elementary: Catholic
1.52 km
Blair Road Public School
Elementary: Public
2.53 km
St Andrew's Public School
Elementary: Public
2.00 km
St Augustine Catholic Elementary School
Elementary: Catholic
2.04 km
Highland Public School
Elementary: Public
1.55 km
Tait Street Public School
Elementary: Public
2.41 km
Southwood Secondary School
Secondary: Public
0.81 km
Glenview Park Secondary School
Secondary: Public
3.23 km
Galt Collegiate and Vocational Institute
Secondary: Public
2.79 km
Monsignor Doyle Catholic Secondary School
Secondary: Catholic
4.13 km
Preston High School
Secondary: Public
4.49 km
St Benedict Catholic Secondary School
Secondary: Catholic
5.60 km
-
Willard Park
89 Beechwood Rd, Cambridge ON 1.13km -
Cambridge Vetran's Park
Grand Ave And North St, Cambridge ON 2.35km -
Arlington Park
130 Arlington St (Whitley st), Cambridge ON 5.43km
-
TD Canada Trust Branch and ATM
130 Cedar St, Cambridge ON N1S 1W4 1.42km -
CIBC
1125 Main St (at Water St), Cambridge ON N1R 5S7 2.51km -
BMO Bank of Montreal
44 Main St (Ainsile St N), Cambridge ON N1R 1V4 2.62km
