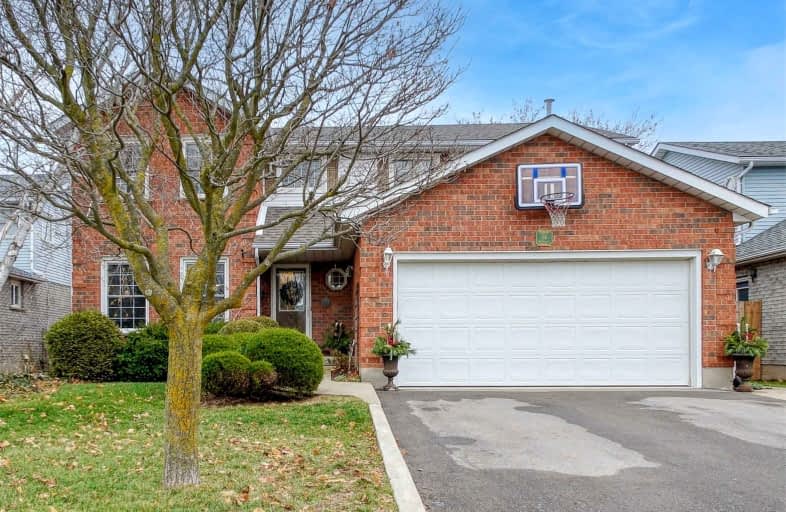
Centennial (Cambridge) Public School
Elementary: Public
1.90 km
Hillcrest Public School
Elementary: Public
1.82 km
St Elizabeth Catholic Elementary School
Elementary: Catholic
0.75 km
Our Lady of Fatima Catholic Elementary School
Elementary: Catholic
1.49 km
Woodland Park Public School
Elementary: Public
1.01 km
Hespeler Public School
Elementary: Public
0.84 km
Glenview Park Secondary School
Secondary: Public
8.19 km
Galt Collegiate and Vocational Institute
Secondary: Public
5.93 km
Monsignor Doyle Catholic Secondary School
Secondary: Catholic
8.75 km
Preston High School
Secondary: Public
6.50 km
Jacob Hespeler Secondary School
Secondary: Public
1.78 km
St Benedict Catholic Secondary School
Secondary: Catholic
3.08 km










