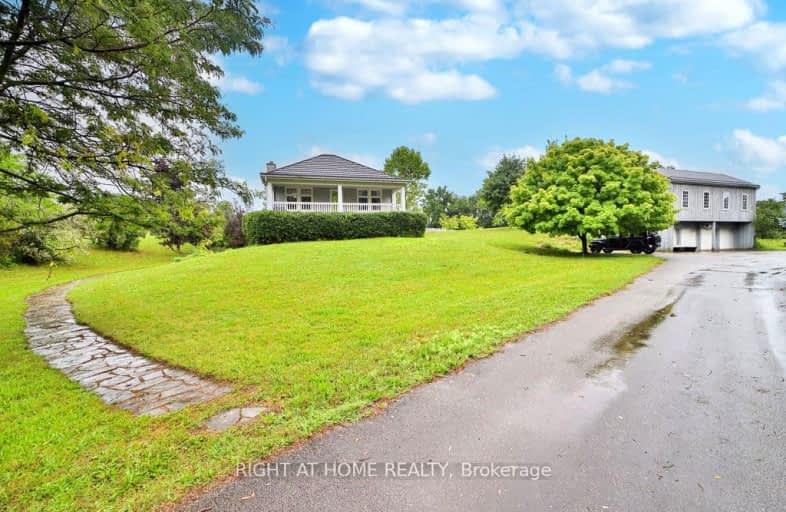Car-Dependent
- Almost all errands require a car.
16
/100
Some Transit
- Most errands require a car.
27
/100
Somewhat Bikeable
- Most errands require a car.
31
/100

St Francis Catholic Elementary School
Elementary: Catholic
2.76 km
St Gregory Catholic Elementary School
Elementary: Catholic
1.77 km
Central Public School
Elementary: Public
3.20 km
St Andrew's Public School
Elementary: Public
2.05 km
Highland Public School
Elementary: Public
2.58 km
Tait Street Public School
Elementary: Public
0.97 km
Southwood Secondary School
Secondary: Public
1.71 km
Glenview Park Secondary School
Secondary: Public
2.53 km
Galt Collegiate and Vocational Institute
Secondary: Public
3.99 km
Monsignor Doyle Catholic Secondary School
Secondary: Catholic
3.01 km
Preston High School
Secondary: Public
6.77 km
St Benedict Catholic Secondary School
Secondary: Catholic
6.91 km
$
$1,649,000
- 3 bath
- 4 bed
- 3000 sqft
9 Lansdowne Road South, Cambridge, Ontario • N1S 2T2 • Cambridge







