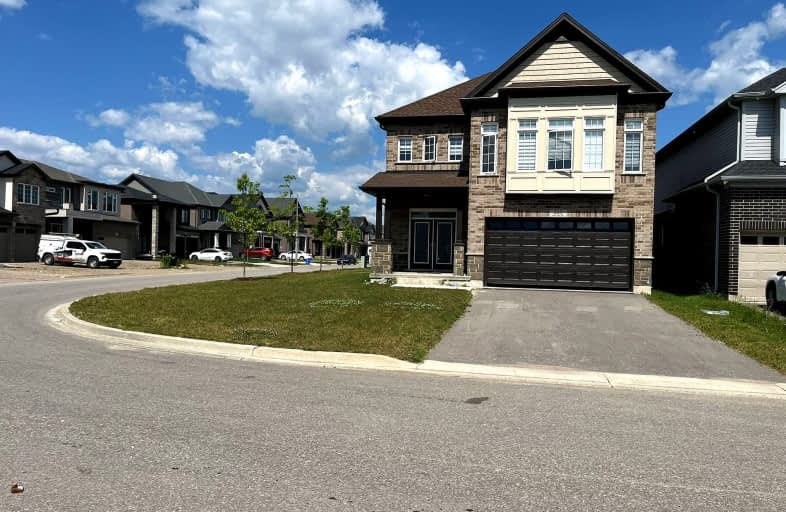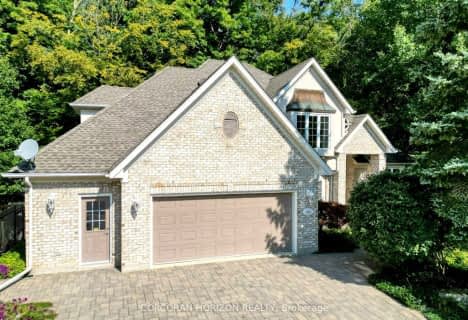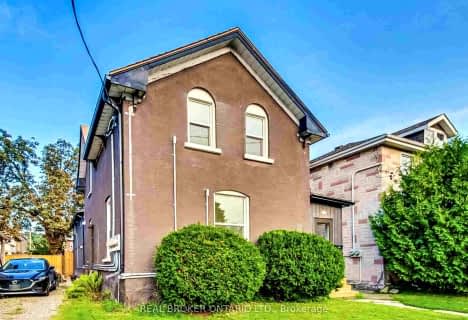Car-Dependent
- Almost all errands require a car.
Some Transit
- Most errands require a car.
Somewhat Bikeable
- Most errands require a car.

St Gregory Catholic Elementary School
Elementary: CatholicBlair Road Public School
Elementary: PublicSt Andrew's Public School
Elementary: PublicSt Augustine Catholic Elementary School
Elementary: CatholicHighland Public School
Elementary: PublicTait Street Public School
Elementary: PublicSouthwood Secondary School
Secondary: PublicGlenview Park Secondary School
Secondary: PublicGalt Collegiate and Vocational Institute
Secondary: PublicMonsignor Doyle Catholic Secondary School
Secondary: CatholicPreston High School
Secondary: PublicSt Benedict Catholic Secondary School
Secondary: Catholic-
River Bluffs Park
211 George St N, Cambridge ON 2.47km -
Manchester Public School Playground
3.3km -
Riverside Park
147 King St W (Eagle St. S.), Cambridge ON N3H 1B5 5.09km
-
President's Choice Financial ATM
137 Water St N, Cambridge ON N1R 3B8 2.84km -
RBC Royal Bank
73 Main St (Ainslie Street), Cambridge ON N1R 1V9 2.84km -
Meridian Credit Union ATM
125 Dundas St N, Cambridge ON N1R 5N6 4.33km











