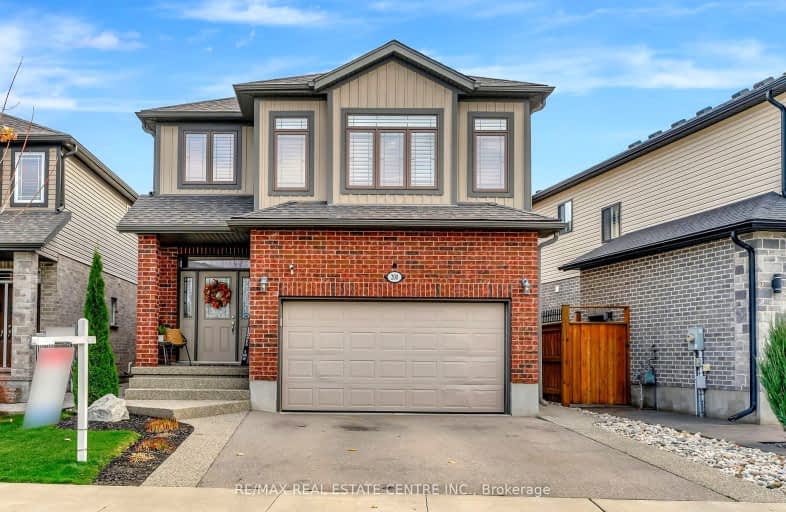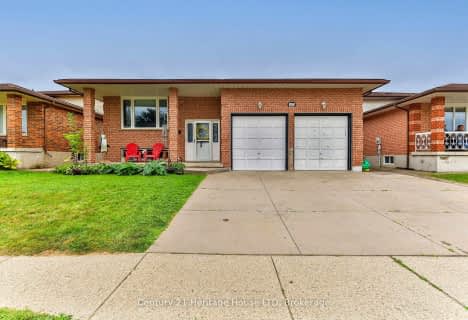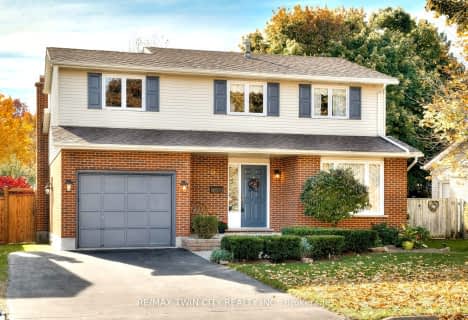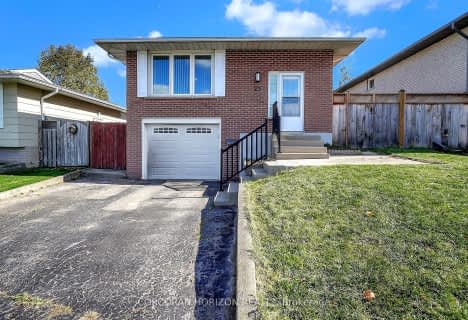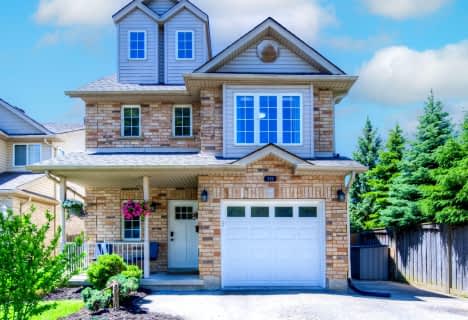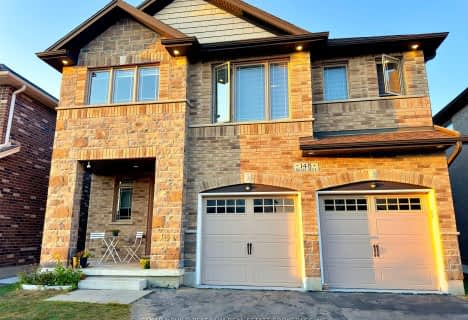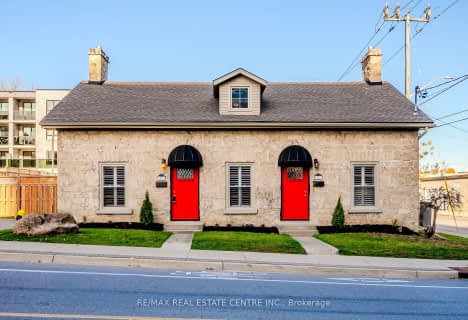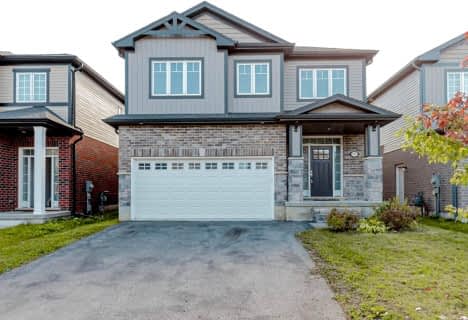
St Francis Catholic Elementary School
Elementary: CatholicSt Gregory Catholic Elementary School
Elementary: CatholicCentral Public School
Elementary: PublicSt Andrew's Public School
Elementary: PublicTait Street Public School
Elementary: PublicStewart Avenue Public School
Elementary: PublicW Ross Macdonald Provincial Secondary School
Secondary: ProvincialSouthwood Secondary School
Secondary: PublicGlenview Park Secondary School
Secondary: PublicGalt Collegiate and Vocational Institute
Secondary: PublicMonsignor Doyle Catholic Secondary School
Secondary: CatholicSt Benedict Catholic Secondary School
Secondary: Catholic-
Manchester Public School Playground
4.05km -
Gordon Chaplin Park
Cambridge ON 4.17km -
Settlers Fork
720 Riverside Dr, Cambridge ON 7.39km
-
CIBC
11 Main St, Cambridge ON N1R 1V5 2.65km -
TD Bank Financial Group
800 Franklin Blvd, Cambridge ON N1R 7Z1 3.02km -
Meridian Credit Union ATM
125 Dundas St N, Cambridge ON N1R 5N6 3.06km
