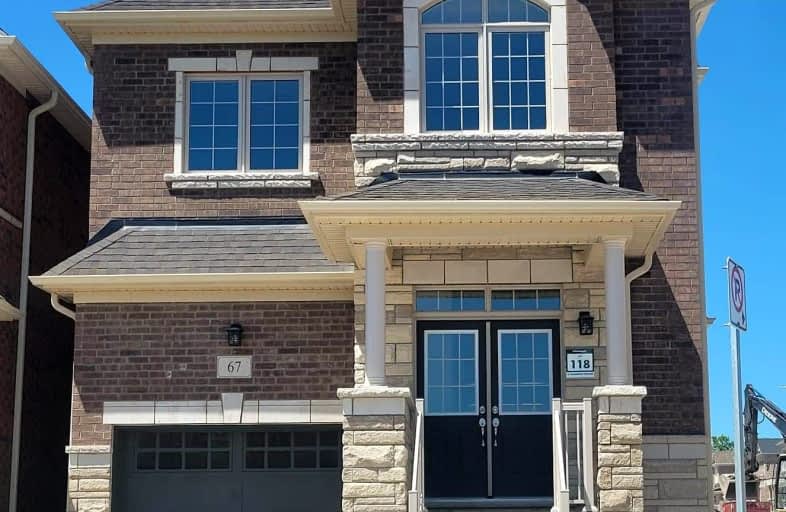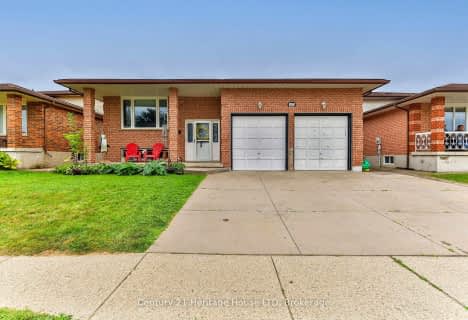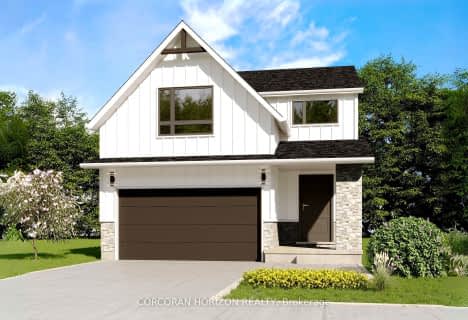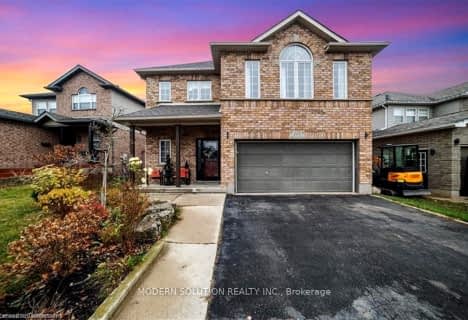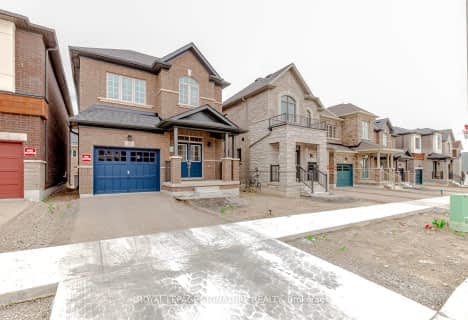Car-Dependent
- Almost all errands require a car.
No Nearby Transit
- Almost all errands require a car.
Somewhat Bikeable
- Most errands require a car.

St Vincent de Paul Catholic Elementary School
Elementary: CatholicSt Anne Catholic Elementary School
Elementary: CatholicChalmers Street Public School
Elementary: PublicStewart Avenue Public School
Elementary: PublicHoly Spirit Catholic Elementary School
Elementary: CatholicMoffat Creek Public School
Elementary: PublicW Ross Macdonald Provincial Secondary School
Secondary: ProvincialSouthwood Secondary School
Secondary: PublicGlenview Park Secondary School
Secondary: PublicGalt Collegiate and Vocational Institute
Secondary: PublicMonsignor Doyle Catholic Secondary School
Secondary: CatholicSt Benedict Catholic Secondary School
Secondary: Catholic-
River Bluffs Park
211 George St N, Cambridge ON 5.92km -
Domm Park
55 Princess St, Cambridge ON 7.63km -
Mill Race Park
36 Water St N (At Park Hill Rd), Cambridge ON N1R 3B1 9.55km
-
President's Choice Financial Pavilion and ATM
200 Franklin Blvd, Cambridge ON N1R 8N8 3.16km -
Scotiabank
72 Main St (Ainslie), Cambridge ON N1R 1V7 5.07km -
Localcoin Bitcoin ATM - Little Short Stop - Norfolk Ave
7 Norfolk Ave, Cambridge ON N1R 3T5 6.21km
