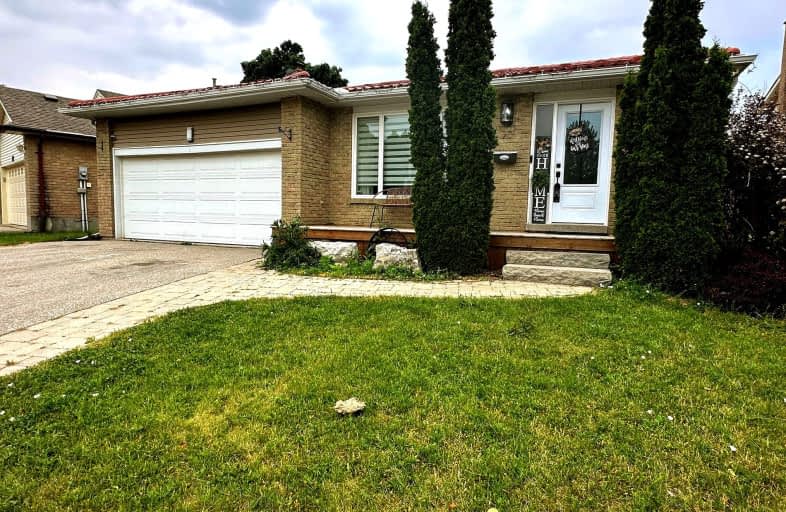Car-Dependent
- Most errands require a car.
34
/100
Some Transit
- Most errands require a car.
37
/100
Bikeable
- Some errands can be accomplished on bike.
69
/100

Centennial (Cambridge) Public School
Elementary: Public
1.03 km
Hillcrest Public School
Elementary: Public
1.86 km
St Elizabeth Catholic Elementary School
Elementary: Catholic
1.35 km
Our Lady of Fatima Catholic Elementary School
Elementary: Catholic
1.60 km
Woodland Park Public School
Elementary: Public
1.43 km
Hespeler Public School
Elementary: Public
0.21 km
ÉSC Père-René-de-Galinée
Secondary: Catholic
6.09 km
Glenview Park Secondary School
Secondary: Public
8.10 km
Galt Collegiate and Vocational Institute
Secondary: Public
5.67 km
Preston High School
Secondary: Public
5.68 km
Jacob Hespeler Secondary School
Secondary: Public
0.85 km
St Benedict Catholic Secondary School
Secondary: Catholic
3.03 km
-
Winston Blvd Woodlot
374 Winston Blvd, Cambridge ON N3C 3C5 0.52km -
Jacobs Landing
Cambridge ON 1.58km -
Witmer Park
Cambridge ON 2.57km
-
TD Bank Financial Group
209 Pinebush Rd, Waterloo ON N1R 7H8 0.9km -
CIBC Cash Dispenser
900 Jamieson Pky, Cambridge ON N3C 4N6 1.83km -
BMO Bank of Montreal
600 Hespeler Rd, Waterloo ON N1R 8H2 2.44km











