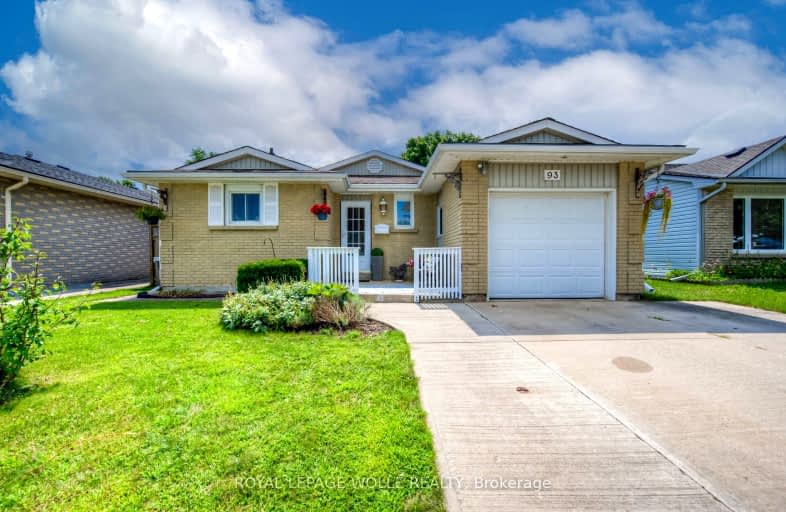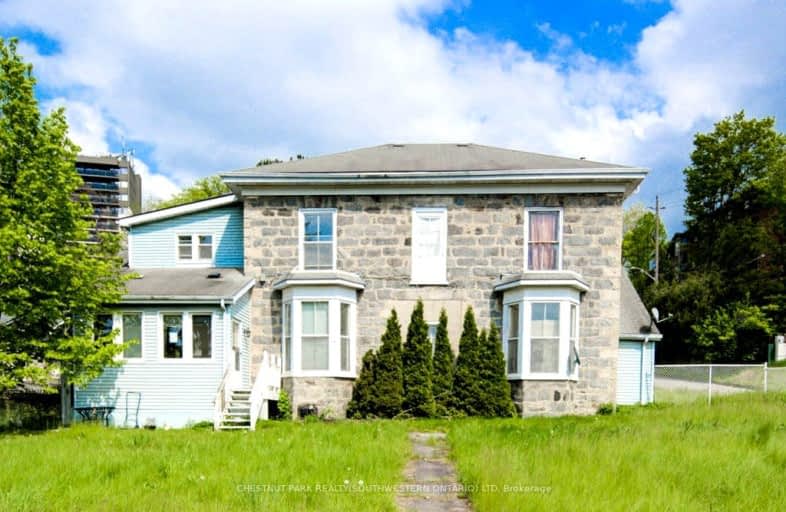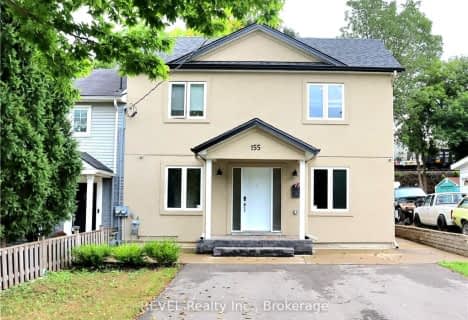Car-Dependent
- Almost all errands require a car.
20
/100
Some Transit
- Most errands require a car.
44
/100
Somewhat Bikeable
- Most errands require a car.
43
/100

Blair Road Public School
Elementary: Public
0.18 km
Manchester Public School
Elementary: Public
1.32 km
St Augustine Catholic Elementary School
Elementary: Catholic
0.43 km
Highland Public School
Elementary: Public
1.53 km
Avenue Road Public School
Elementary: Public
1.65 km
Ryerson Public School
Elementary: Public
2.14 km
Southwood Secondary School
Secondary: Public
2.42 km
Glenview Park Secondary School
Secondary: Public
3.32 km
Galt Collegiate and Vocational Institute
Secondary: Public
0.95 km
Monsignor Doyle Catholic Secondary School
Secondary: Catholic
4.26 km
Preston High School
Secondary: Public
3.64 km
St Benedict Catholic Secondary School
Secondary: Catholic
3.28 km
-
Studiman Park
Waterloo ON 1.41km -
Mill Race Park
36 Water St N (At Park Hill Rd), Cambridge ON N1R 3B1 3.68km -
Riverside Park
147 King St W (Eagle St. S.), Cambridge ON N3H 1B5 4.43km
-
President's Choice Financial ATM
137 Water St N, Cambridge ON N1R 3B8 1.37km -
CIBC
11 Main St, Cambridge ON N1R 1V5 1.8km -
TD Bank Financial Group
425 Hespeler Rd, Cambridge ON N1R 6J2 2.82km











