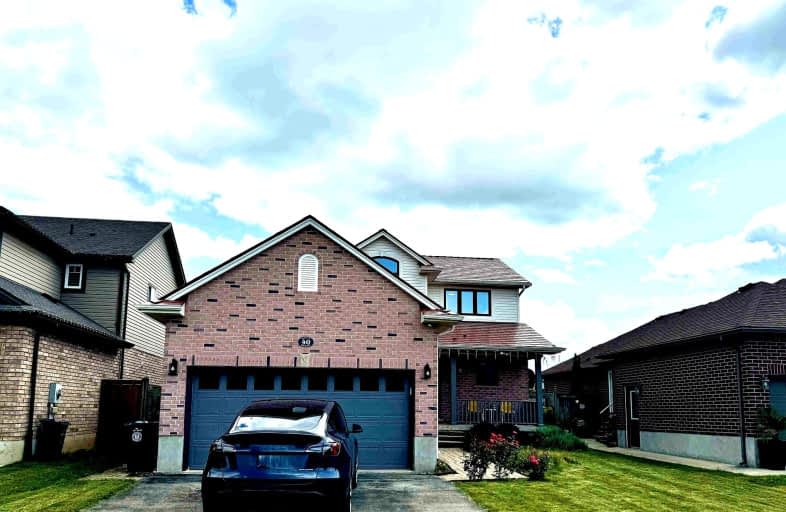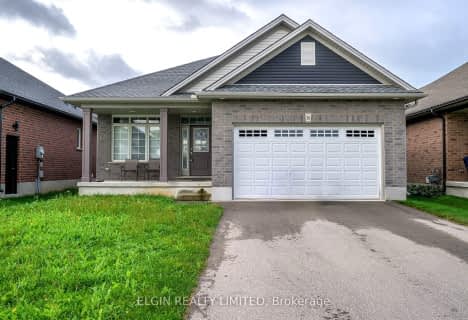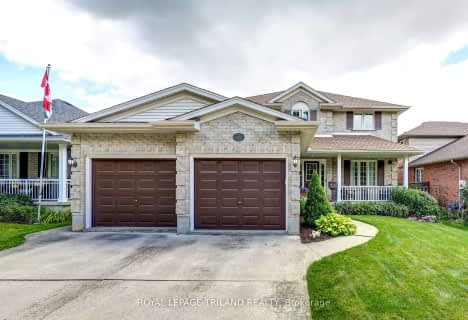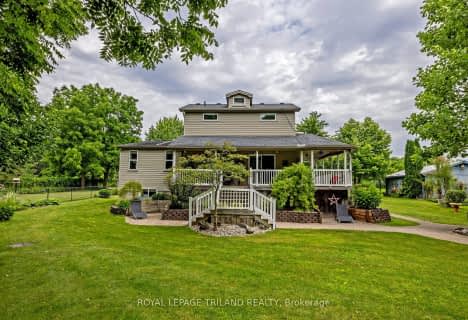Car-Dependent
- Almost all errands require a car.
4
/100
Somewhat Bikeable
- Most errands require a car.
27
/100

Monsignor Morrison Separate School
Elementary: Catholic
1.63 km
June Rose Callwood Public School
Elementary: Public
2.20 km
Forest Park Public School
Elementary: Public
3.77 km
Lockes Public School
Elementary: Public
1.81 km
John Wise Public School
Elementary: Public
4.50 km
Pierre Elliott Trudeau French Immersion Public School
Elementary: Public
3.70 km
Arthur Voaden Secondary School
Secondary: Public
2.21 km
Central Elgin Collegiate Institute
Secondary: Public
3.84 km
St Joseph's High School
Secondary: Catholic
5.61 km
Regina Mundi College
Secondary: Catholic
10.77 km
Parkside Collegiate Institute
Secondary: Public
4.70 km
Sir Wilfrid Laurier Secondary School
Secondary: Public
16.57 km
-
St. Thomas Elevated Park
St. Thomas ON 2.31km -
VA Barrie Park
Sunset Rd, St. Thomas ON 2.56km -
Pinafore Park
115 Elm St, St. Thomas ON 3.83km
-
RBC Royal Bank
367 Talbot St, St. Thomas ON N5P 1B7 2.08km -
CIBC
440 Talbot St, St. Thomas ON N5P 1B9 2.14km -
TD Canada Trust Branch and ATM
1063 Talbot St (First Ave.), St. Thomas ON N5P 1G4 3.28km














