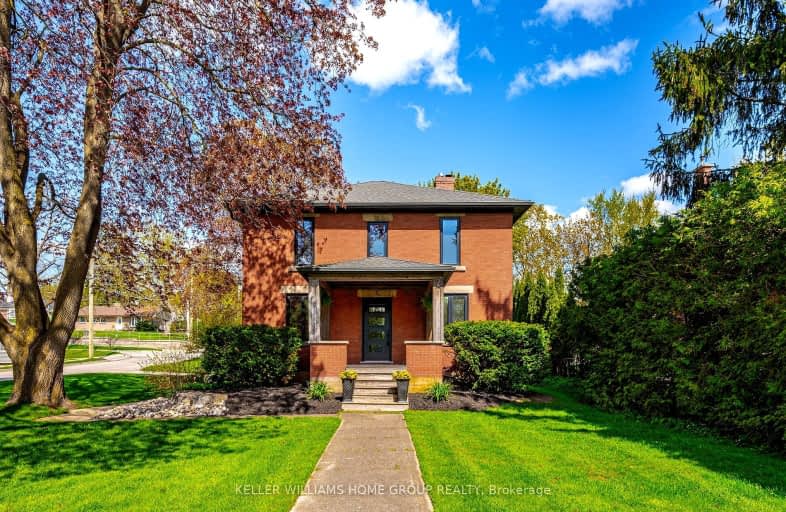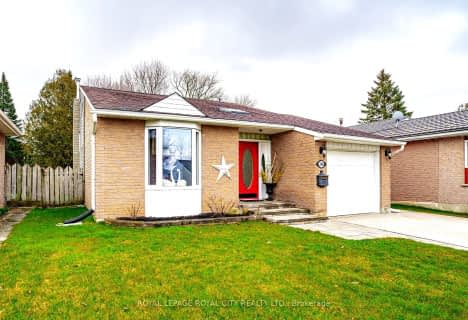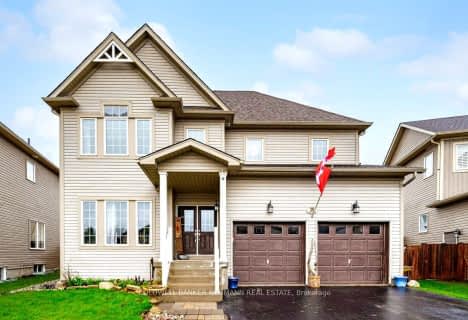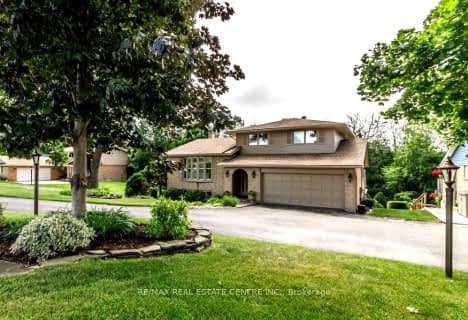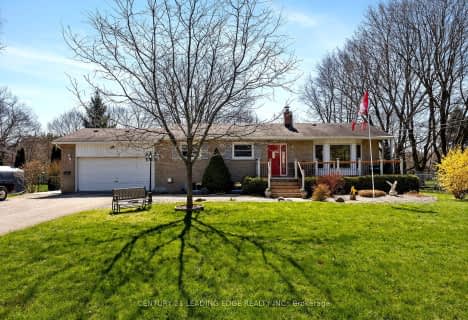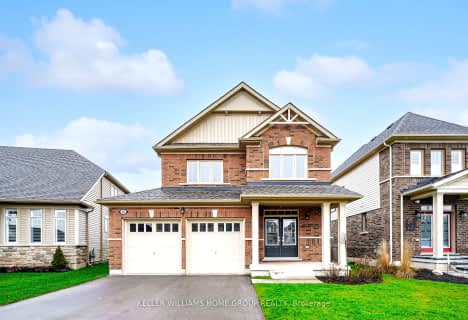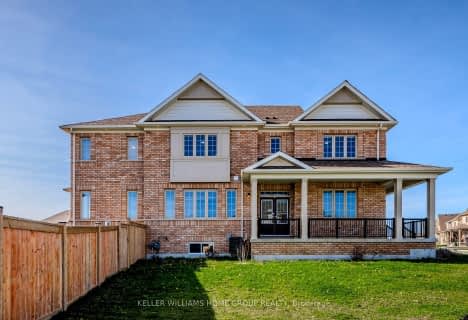Very Walkable
- Most errands can be accomplished on foot.
Bikeable
- Some errands can be accomplished on bike.

Victoria Terrace Public School
Elementary: PublicJames McQueen Public School
Elementary: PublicJohn Black Public School
Elementary: PublicSt JosephCatholic School
Elementary: CatholicElora Public School
Elementary: PublicJ Douglas Hogarth Public School
Elementary: PublicSt John Bosco Catholic School
Secondary: CatholicOur Lady of Lourdes Catholic School
Secondary: CatholicSt James Catholic School
Secondary: CatholicCentre Wellington District High School
Secondary: PublicGuelph Collegiate and Vocational Institute
Secondary: PublicJohn F Ross Collegiate and Vocational Institute
Secondary: Public-
Confederation Park
Centre Wellington ON 0.28km -
Beatty Park
599 Colquhoun St, Centre Wellington ON N1M 1P5 1.29km -
Bissell Park
127 Mill St E, Fergus ON N0B 1S0 4.91km
-
TD Bank Financial Group
298 St Andrew St W, Fergus ON N1M 1N7 0.65km -
TD Canada Trust ATM
298 St Andrew St W, Fergus ON N1M 1N7 0.66km -
CIBC
301 Saint Andrew St W, Fergus ON N1M 1P1 0.7km
- — bath
- — bed
- — sqft
209 Mcfarlane Crescent, Centre Wellington, Ontario • N1M 0G6 • Fergus
- — bath
- — bed
- — sqft
379 St Patrick Street West, Centre Wellington, Ontario • N1M 1L8 • Fergus
- 3 bath
- 3 bed
- 2000 sqft
184 Harpin Way East, Centre Wellington, Ontario • N1M 0G8 • Fergus
- 4 bath
- 4 bed
- 2000 sqft
70 Harpin Way West, Centre Wellington, Ontario • N1M 0H8 • Fergus
- 3 bath
- 4 bed
- 2000 sqft
196 Harpin Way East, Centre Wellington, Ontario • N1M 0G8 • Fergus
- 2 bath
- 3 bed
- 1100 sqft
381 Cummings Crescent, Centre Wellington, Ontario • N1M 3E3 • Fergus
- — bath
- — bed
- — sqft
115 Garafraxa Street West, Centre Wellington, Ontario • N1M 1C3 • Fergus
