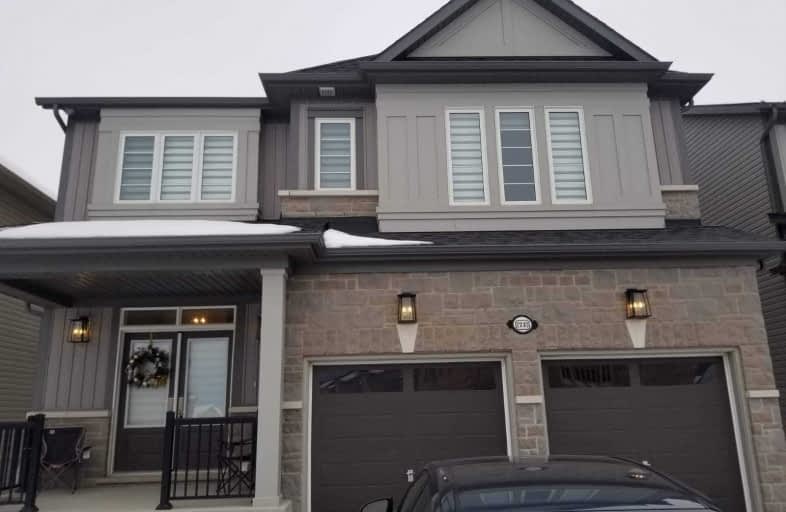

Victoria Terrace Public School
Elementary: PublicJames McQueen Public School
Elementary: PublicJohn Black Public School
Elementary: PublicSt JosephCatholic School
Elementary: CatholicElora Public School
Elementary: PublicJ Douglas Hogarth Public School
Elementary: PublicSt John Bosco Catholic School
Secondary: CatholicOur Lady of Lourdes Catholic School
Secondary: CatholicSt James Catholic School
Secondary: CatholicCentre Wellington District High School
Secondary: PublicGuelph Collegiate and Vocational Institute
Secondary: PublicJohn F Ross Collegiate and Vocational Institute
Secondary: Public- 4 bath
- 4 bed
- 2000 sqft
70 Harpin Way East, Centre Wellington, Ontario • N1M 0H8 • Fergus
- 3 bath
- 4 bed
- 2000 sqft
196 Harpin Way East, Centre Wellington, Ontario • N1M 0G8 • Fergus
- — bath
- — bed
- — sqft
409 Saint Andrew Street West, Centre Wellington, Ontario • N1M 1P2 • Fergus













