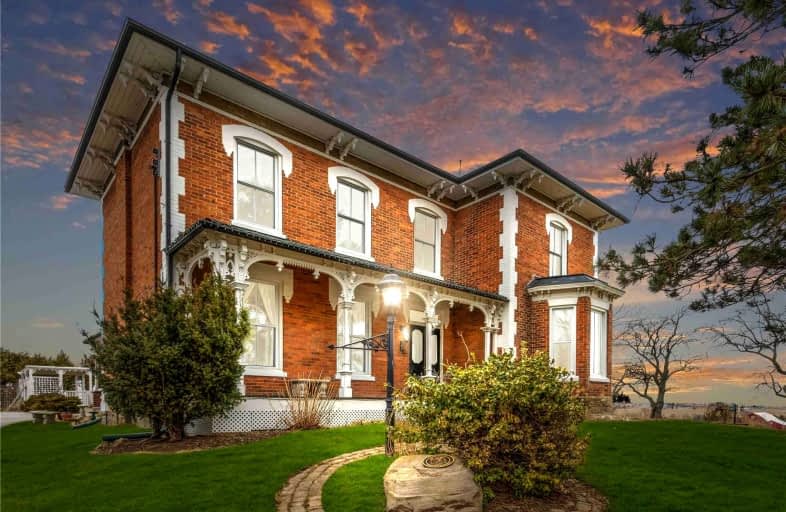
3D Walkthrough

Monsignor Leo Cleary Catholic Elementary School
Elementary: Catholic
2.94 km
St Kateri Tekakwitha Catholic School
Elementary: Catholic
1.62 km
St Joseph Catholic School
Elementary: Catholic
2.62 km
Seneca Trail Public School Elementary School
Elementary: Public
2.16 km
Pierre Elliott Trudeau Public School
Elementary: Public
1.88 km
Norman G. Powers Public School
Elementary: Public
1.25 km
DCE - Under 21 Collegiate Institute and Vocational School
Secondary: Public
6.80 km
Courtice Secondary School
Secondary: Public
4.60 km
Holy Trinity Catholic Secondary School
Secondary: Catholic
6.21 km
Eastdale Collegiate and Vocational Institute
Secondary: Public
4.02 km
O'Neill Collegiate and Vocational Institute
Secondary: Public
5.81 km
Maxwell Heights Secondary School
Secondary: Public
2.52 km













