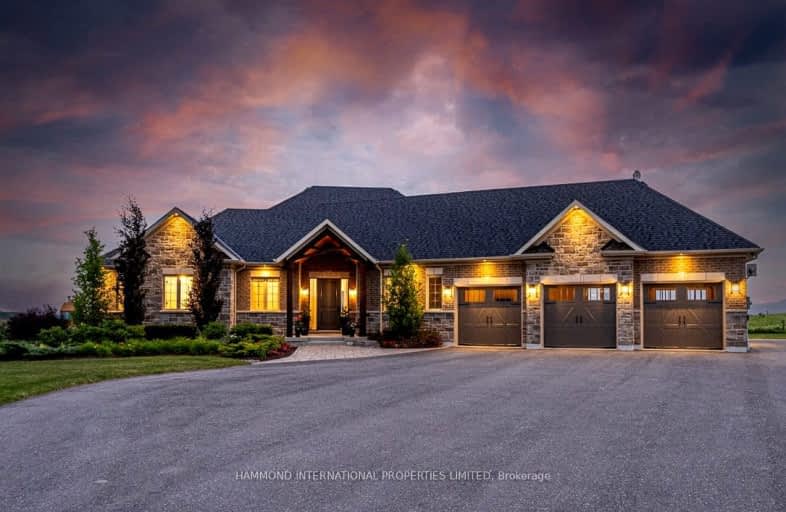Car-Dependent
- Almost all errands require a car.
Somewhat Bikeable
- Almost all errands require a car.

Jeanne Sauvé Public School
Elementary: PublicEnniskillen Public School
Elementary: PublicSt Kateri Tekakwitha Catholic School
Elementary: CatholicCartwright Central Public School
Elementary: PublicSeneca Trail Public School Elementary School
Elementary: PublicNorman G. Powers Public School
Elementary: PublicCourtice Secondary School
Secondary: PublicHoly Trinity Catholic Secondary School
Secondary: CatholicMonsignor Paul Dwyer Catholic High School
Secondary: CatholicEastdale Collegiate and Vocational Institute
Secondary: PublicO'Neill Collegiate and Vocational Institute
Secondary: PublicMaxwell Heights Secondary School
Secondary: Public-
Long Sault Conservation Area
9293 Woodley Rd, Hampton ON L0B 1J0 6.51km -
Thompson Rugby Park
110 Raglan Rd W, Oshawa ON L1H 0N3 9.02km -
Coldstream Park
Oakhill Ave, Oshawa ON L1K 2R4 9.43km
-
BMO Bank of Montreal
1350 Taunton Rd E, Oshawa ON L1K 1B8 9.38km -
Scotiabank
1351 Grandview St N, Oshawa ON L1K 0G1 9.74km -
TD Canada Trust Branch and ATM
981 Taunton Rd E, Oshawa ON L1K 0Z7 9.97km
- 4 bath
- 5 bed
- 5000 sqft
1980 Concession Road 10 Road, Clarington, Ontario • L0B 1B0 • Rural Clarington












